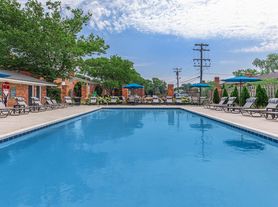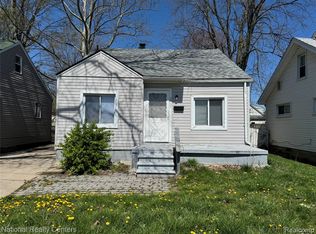Very nice 3 Bedroom 1 Bath 2 Car Garage Ranch home. Has nice wood floors thruout. Updated Kitchen a year ago with brand new SS Appliances, Flooring and Cabinets. Has a spacious Basement with a new Furnace and HWT. Also has a Washer, Dryer and a Humidifier. This home has been well maintained and will be available the 2nd week of July.
House for rent
$1,550/mo
17688 Toepfer Dr, Eastpointe, MI 48021
3beds
896sqft
Price may not include required fees and charges.
Single family residence
Available now
No pets
None
None laundry
What's special
Spacious basement
- 3 days |
- -- |
- -- |
Zillow last checked: 8 hours ago
Listing updated: December 20, 2025 at 03:39pm
Travel times
Facts & features
Interior
Bedrooms & bathrooms
- Bedrooms: 3
- Bathrooms: 1
- Full bathrooms: 1
Cooling
- Contact manager
Appliances
- Laundry: Contact manager
Features
- Storage
Interior area
- Total interior livable area: 896 sqft
Property
Parking
- Details: Contact manager
Details
- Parcel number: 021432326011
Construction
Type & style
- Home type: SingleFamily
- Property subtype: Single Family Residence
Community & HOA
Location
- Region: Eastpointe
Financial & listing details
- Lease term: Contact For Details
Price history
| Date | Event | Price |
|---|---|---|
| 12/20/2025 | Listed for rent | $1,550$2/sqft |
Source: Zillow Rentals | ||
| 7/10/2025 | Listing removed | $1,550$2/sqft |
Source: Zillow Rentals | ||
| 6/23/2025 | Listed for rent | $1,550+1.6%$2/sqft |
Source: Zillow Rentals | ||
| 7/22/2024 | Listing removed | -- |
Source: Zillow Rentals | ||
| 7/18/2024 | Listed for rent | $1,525+69.4%$2/sqft |
Source: Zillow Rentals | ||
Neighborhood: 48021
Nearby schools
GreatSchools rating
- 2/10Bellview Elementary SchoolGrades: 3-5Distance: 1.7 mi
- 2/10Kelly Middle SchoolGrades: 6-8Distance: 1.5 mi
- 2/10East Detroit High SchoolGrades: 9-12Distance: 1.3 mi

