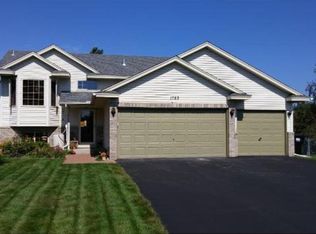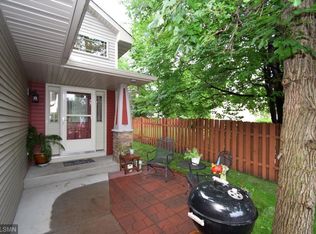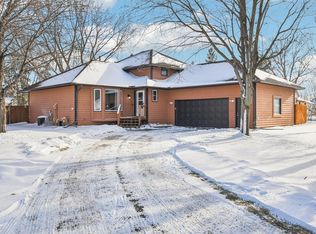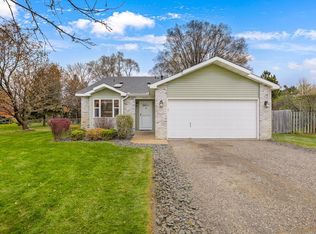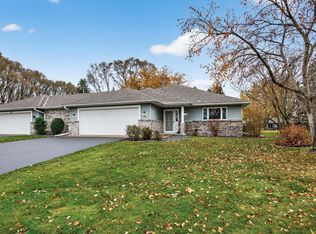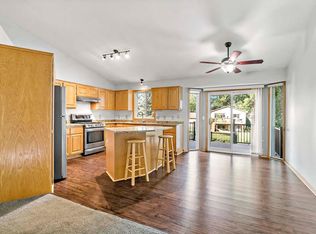Welcome to 1769 155th Avenue NW, a well maintained 4 bedroom, 2 bath split entry home nestled in a quiet Andover neighborhood near protected wetlands. This inviting home has been freshly repainted, offering a clean, move in ready feel throughout. The open concept main level offers a functional layout with connected kitchen, dining, and living spaces. Two bedrooms are located on the main floor, with the other two bedrooms and a spacious family room on the walkout lower level. Enjoy the outdoors from the oversized deck overlooking the fenced backyard and scenic surroundings. A 2 story storage shed and 3 car attached garage provide ample space for storage and hobbies. Located in the Andover School District with convenient access to parks, trails, shopping, and Hanson Blvd for commuting.
Pending
Price cut: $10.1K (9/29)
$399,900
1769 155th Ave NW, Andover, MN 55304
4beds
1,698sqft
Est.:
Single Family Residence
Built in 2000
0.26 Acres Lot
$401,200 Zestimate®
$236/sqft
$-- HOA
What's special
Fenced backyardOpen concept main levelProtected wetlandsScenic surroundingsOversized deckQuiet andover neighborhood
- 158 days |
- 46 |
- 0 |
Zillow last checked: 8 hours ago
Listing updated: November 14, 2025 at 08:12am
Listed by:
Bruno Simic 763-913-9787,
RE/MAX Results
Source: NorthstarMLS as distributed by MLS GRID,MLS#: 6753979
Facts & features
Interior
Bedrooms & bathrooms
- Bedrooms: 4
- Bathrooms: 2
- Full bathrooms: 1
- 3/4 bathrooms: 1
Rooms
- Room types: Living Room, Dining Room, Family Room, Kitchen, Bedroom 1, Bedroom 2, Bedroom 3, Laundry, Deck
Bedroom 1
- Level: Main
- Area: 143 Square Feet
- Dimensions: 13x11
Bedroom 2
- Level: Main
- Area: 132 Square Feet
- Dimensions: 12x11
Bedroom 3
- Level: Lower
- Area: 156 Square Feet
- Dimensions: 13x12
Deck
- Level: Main
- Area: 308 Square Feet
- Dimensions: 14x22
Dining room
- Level: Main
- Area: 100 Square Feet
- Dimensions: 10x10
Family room
- Level: Lower
- Area: 231 Square Feet
- Dimensions: 11x21
Family room
- Level: Lower
- Area: 154 Square Feet
- Dimensions: 14x11
Kitchen
- Level: Main
- Area: 110 Square Feet
- Dimensions: 11x10
Laundry
- Level: Lower
- Area: 90 Square Feet
- Dimensions: 10x9
Living room
- Level: Main
- Area: 182 Square Feet
- Dimensions: 14x13
Heating
- Forced Air
Cooling
- Central Air
Appliances
- Included: Dishwasher, Dryer, Microwave, Range, Refrigerator, Washer
Features
- Basement: Drain Tiled,Finished,Full,Walk-Out Access
- Has fireplace: No
Interior area
- Total structure area: 1,698
- Total interior livable area: 1,698 sqft
- Finished area above ground: 970
- Finished area below ground: 728
Property
Parking
- Total spaces: 3
- Parking features: Attached
- Attached garage spaces: 3
- Details: Garage Dimensions (30x20)
Accessibility
- Accessibility features: None
Features
- Levels: Multi/Split
- Patio & porch: Deck
- Fencing: Full,Privacy,Wood
Lot
- Size: 0.26 Acres
- Dimensions: 87 x 130
Details
- Additional structures: Storage Shed
- Foundation area: 955
- Parcel number: 223224110005
- Zoning description: Residential-Single Family
Construction
Type & style
- Home type: SingleFamily
- Property subtype: Single Family Residence
Materials
- Brick/Stone, Vinyl Siding
- Roof: Asphalt
Condition
- Age of Property: 25
- New construction: No
- Year built: 2000
Utilities & green energy
- Gas: Natural Gas
- Sewer: City Sewer/Connected
- Water: City Water/Connected
Community & HOA
Community
- Subdivision: Fox Hollow
HOA
- Has HOA: No
Location
- Region: Andover
Financial & listing details
- Price per square foot: $236/sqft
- Tax assessed value: $342,700
- Annual tax amount: $3,398
- Date on market: 7/12/2025
- Cumulative days on market: 138 days
Estimated market value
$401,200
$381,000 - $421,000
$2,487/mo
Price history
Price history
| Date | Event | Price |
|---|---|---|
| 11/10/2025 | Pending sale | $399,900$236/sqft |
Source: | ||
| 9/29/2025 | Price change | $399,900-2.5%$236/sqft |
Source: | ||
| 9/5/2025 | Price change | $410,000-1.2%$241/sqft |
Source: | ||
| 7/12/2025 | Listed for sale | $415,000+53.8%$244/sqft |
Source: | ||
| 4/2/2019 | Sold | $269,900$159/sqft |
Source: | ||
Public tax history
Public tax history
| Year | Property taxes | Tax assessment |
|---|---|---|
| 2024 | $3,356 +0.3% | $326,993 -3.7% |
| 2023 | $3,344 +9.6% | $339,682 -1.4% |
| 2022 | $3,051 +6.4% | $344,478 +22.3% |
Find assessor info on the county website
BuyAbility℠ payment
Est. payment
$2,403/mo
Principal & interest
$1950
Property taxes
$313
Home insurance
$140
Climate risks
Neighborhood: 55304
Nearby schools
GreatSchools rating
- 9/10Andover Elementary SchoolGrades: K-5Distance: 0.7 mi
- 7/10Oak View Middle SchoolGrades: 6-8Distance: 0.2 mi
- 8/10Andover Senior High SchoolGrades: 9-12Distance: 1 mi
- Loading
