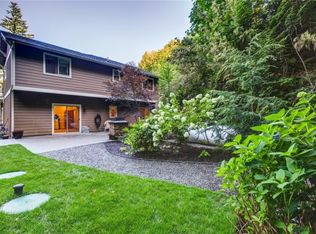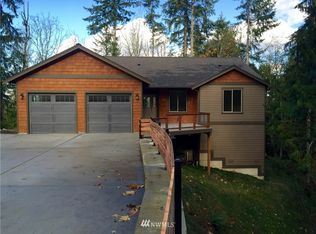Geneva view home on 1/2 acre! Magnificent views of the watershed hills and a partial lake view. With total seclusion backing to the forest, this setting offers immense privacy and serenity. Perfectly open floor plan featuring a great room with vaulted ceilings. Dream kitchen includes custom cabinetry, granite counters, & a high-end appliance package. Large deck overlooking the view. Covered outdoor hot tub area. Many different areas in the yard to enjoy. Truly a unique home!
This property is off market, which means it's not currently listed for sale or rent on Zillow. This may be different from what's available on other websites or public sources.

