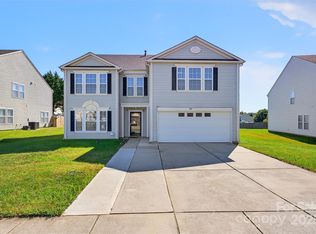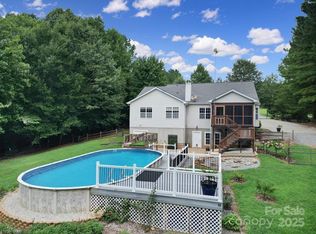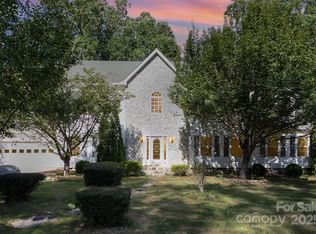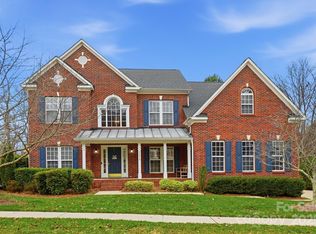WANT LAND? Unique opportunity to own nearly 5 acres only 25 minutes from the Charlotte Metro Airport, 15 minutes to the lake, no HOA, and not in a flood zone. The existing home is beautiful and features new flooring and paint throughout. Vaulted ceilings and an abundance of natural light welcome you in. A balcony right off the kitchen makes entertaining a breeze. You have everything you need on one level AND nearly 1300 sqft of finished walk-out basement with a private entrance, patio, and a full bathroom. Great for multi-generational living, extra space, a dance studio, an art studio, home-school, or a gym. There is also potential to divide the land and add additional homesteads. Talk to the county about the ability to subdivide. There is already an easement in place that would make it easier to develop the back of the property without disturbing the peaceful setting of the original home. Keep it all for yourself or develop a luxury pocket neighborhood. Sellers are offering $15,000 in closing costs and providing a 1 year home warranty. Make an offer today.
Active
Price cut: $31K (11/24)
$619,000
1769 Old State Highway 27, Mount Holly, NC 28120
4beds
3,254sqft
Est.:
Single Family Residence
Built in 1994
4.67 Acres Lot
$610,800 Zestimate®
$190/sqft
$-- HOA
What's special
Private entranceFinished walk-out basementOne levelVaulted ceilingsAbundance of natural lightNew flooring and paint
- 61 days |
- 1,917 |
- 117 |
Zillow last checked: 8 hours ago
Listing updated: December 06, 2025 at 10:07am
Listing Provided by:
Tosha Banks tosha@homewithbanks.com,
Banks Realty
Source: Canopy MLS as distributed by MLS GRID,MLS#: 4312028
Tour with a local agent
Facts & features
Interior
Bedrooms & bathrooms
- Bedrooms: 4
- Bathrooms: 3
- Full bathrooms: 3
- Main level bedrooms: 3
Primary bedroom
- Features: Ceiling Fan(s), En Suite Bathroom, Garden Tub, Storage, Walk-In Closet(s)
- Level: Main
Bedroom s
- Level: Main
Bedroom s
- Level: Main
Basement
- Level: Basement
Other
- Features: Walk-In Closet(s)
- Level: Basement
Dining area
- Features: Open Floorplan
- Level: Main
Kitchen
- Features: Cathedral Ceiling(s), Open Floorplan
- Level: Main
Laundry
- Features: See Remarks
- Level: Main
Living room
- Features: Cathedral Ceiling(s), Ceiling Fan(s), Open Floorplan, Reception Area, Vaulted Ceiling(s)
- Level: Main
Heating
- Central, Electric
Cooling
- Central Air
Appliances
- Included: Dishwasher, Dryer, Electric Range, Electric Water Heater, Refrigerator, Washer/Dryer
- Laundry: Electric Dryer Hookup, Mud Room, Utility Room, Inside, Laundry Room, Main Level, Other
Features
- Soaking Tub, Open Floorplan, Storage, Walk-In Closet(s), Other - See Remarks
- Flooring: Carpet, Vinyl
- Windows: Skylight(s), Window Treatments
- Basement: Daylight,Exterior Entry,Finished,Full,Interior Entry,Storage Space,Sump Pump,Walk-Out Access,Walk-Up Access
- Fireplace features: Other - See Remarks
Interior area
- Total structure area: 1,957
- Total interior livable area: 3,254 sqft
- Finished area above ground: 1,957
- Finished area below ground: 1,297
Property
Parking
- Total spaces: 2
- Parking features: Driveway, Attached Garage, Garage Faces Side, Keypad Entry, Shared Driveway, Garage on Main Level
- Attached garage spaces: 2
- Has uncovered spaces: Yes
- Details: Oversized garage with additional storage room
Accessibility
- Accessibility features: Bath 60 Inch Turning Radius, Kitchen 60 Inch Turning Radius
Features
- Levels: One
- Stories: 1
- Patio & porch: Balcony, Covered, Deck, Front Porch, Patio, Rear Porch, Terrace
- Exterior features: Other - See Remarks
- Has view: Yes
- View description: Year Round
Lot
- Size: 4.67 Acres
- Features: Cleared, Orchard(s), Green Area, Open Lot, Pasture, Private, Rolling Slope, Wooded, Views
Details
- Additional structures: Shed(s)
- Parcel number: 205256
- Zoning: R1
- Special conditions: Standard
- Horse amenities: Pasture, Riding Trail
Construction
Type & style
- Home type: SingleFamily
- Architectural style: Contemporary,Modern,Other
- Property subtype: Single Family Residence
Materials
- Brick Full
- Foundation: Crawl Space, Slab
- Roof: Composition
Condition
- New construction: No
- Year built: 1994
Utilities & green energy
- Sewer: Septic Installed
- Water: Shared Well, Well
- Utilities for property: Cable Available, Electricity Connected
Community & HOA
Community
- Security: Security System
- Subdivision: none
Location
- Region: Mount Holly
Financial & listing details
- Price per square foot: $190/sqft
- Tax assessed value: $543,770
- Annual tax amount: $3,883
- Date on market: 10/11/2025
- Cumulative days on market: 340 days
- Listing terms: Cash,Conventional,Exchange,FHA,FHA 203(K),USDA Loan,VA Loan
- Exclusions: decorative mirrors
- Electric utility on property: Yes
- Road surface type: Concrete, Gravel, Paved
Estimated market value
$610,800
$580,000 - $641,000
$2,702/mo
Price history
Price history
| Date | Event | Price |
|---|---|---|
| 11/24/2025 | Price change | $619,000-4.8%$190/sqft |
Source: | ||
| 10/11/2025 | Listed for sale | $650,000-0.8%$200/sqft |
Source: | ||
| 10/11/2025 | Listing removed | $655,000$201/sqft |
Source: | ||
| 9/25/2025 | Price change | $655,000-1.2%$201/sqft |
Source: | ||
| 7/23/2025 | Price change | $663,000-1.8%$204/sqft |
Source: | ||
Public tax history
Public tax history
| Year | Property taxes | Tax assessment |
|---|---|---|
| 2025 | $3,883 | $543,770 |
| 2024 | $3,883 +2.7% | $543,770 |
| 2023 | $3,779 +23.1% | $543,770 +63% |
Find assessor info on the county website
BuyAbility℠ payment
Est. payment
$3,538/mo
Principal & interest
$2955
Property taxes
$366
Home insurance
$217
Climate risks
Neighborhood: 28120
Nearby schools
GreatSchools rating
- 5/10Pinewood Elementary SchoolGrades: PK-5Distance: 2.5 mi
- 4/10Mount Holly Middle SchoolGrades: 6-8Distance: 3 mi
- 5/10East Gaston High SchoolGrades: 9-12Distance: 2.5 mi
Schools provided by the listing agent
- Elementary: Pinewood Gaston
- Middle: Mount Holly
- High: East Gaston
Source: Canopy MLS as distributed by MLS GRID. This data may not be complete. We recommend contacting the local school district to confirm school assignments for this home.
- Loading
- Loading




