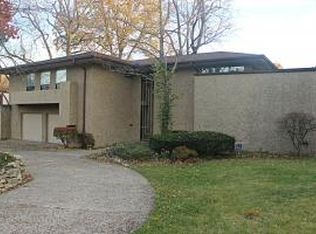So many extraordinary storybook styled details....from the incredible soaring cathedral ceiling w/beams to the changing colors of the Stained Glass Windows to the Rapunzel Window to the impressive arched entry ways.... The list IS extraordinary! Kitchen designed with the heart of a cook or that of someone who enjoys entertaining offering a granite island with stove top for convenient prep space, double ovens, breakfast nook perfect for additional decorative shelving and offering 2 pantries. Flow of floor plan is awesome starting with the sunshine streaming through the wall of windows in the living to the irresistible 4 Season room offering new windows and Levolor top/bottom blinds giving you the sunlight plus privacy to the comfy Family Room with view of pond both opening into courtyard area and landscaped backyard which is very easy to maintain. The 3rd bedroom has the feel of a Bed & Breakfast which could easily be office, hobby room, play room or perfect for teen space. Upstairs bath is unique with original tile and claw foot tub, main floor bath updated. Convenient main floor laundry is a plus. The irresistible patio space is icing on the cake. This home was built by architect Charles Aschauer and is listed on the Historic District Walking Tour is definitely One of a Kind!
This property is off market, which means it's not currently listed for sale or rent on Zillow. This may be different from what's available on other websites or public sources.
