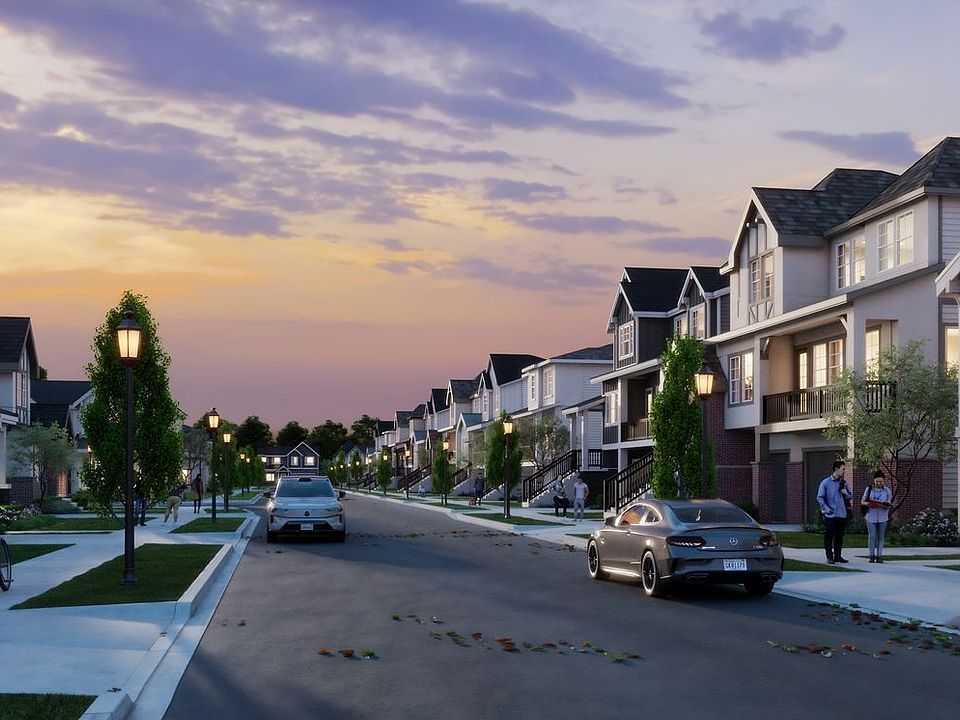Welcome to The Reserve’s stunning Southern Exposer Napa Daylight home, set on one best lots in the community with view over wine country and farmland. From the moment you step inside, the sun-filled southern views pull you into wide open hallways to create a bright, inviting atmosphere throughout main level space and chef’s kitchen. The formal dining room, spacious enough to host a table for ten, is ideal for holidays, celebrations, and memorable gatherings, ready for your personal touch and Pinterest boards are ready to make it truly unique and yours. Upstairs, the Napa plan boasts the community’s largest primary suite, complete with an oversized closet and a spa-like five-piece bathroom featuring a freestanding tub, the perfect retreat at the end of the day. Escape to the daylight basement bonus room, and expand your living space with endless possibilities, whether you imagine a home theater, game room, or simply a spot to keep life’s clutter out of sight from all your guests. Outside, a flat south-facing backyard offers natural light all day long and the ideal setting for outdoor living, gardening, or simply relaxing. This exceptional homesite not only delivers unmatched space, designer features, creature comforts like air conditioning already installed, but it also a lower monthly payment compared to the two-level version, giving you more value and flexibility without compromise. Ideally located in a hilltop neighborhood above top-rated Mountainside High School and just minutes from Progress Ridge shopping and dining, this rare opportunity is one you won’t want to miss. Feel free to visit us at our sales office or schedule a time to tour, to experience the views, lifestyle, and next chapter waiting for you at The Reserve.
Active
Special offer
$799,990
17694 SW Watchman Ln, Beaverton, OR 97007
4beds
2,707sqft
Residential, Single Family Residence
Built in 2025
-- sqft lot
$-- Zestimate®
$296/sqft
$78/mo HOA
What's special
Outdoor livingFlat south-facing backyardSun-filled southern viewsDaylight basement bonus roomFormal dining roomLargest primary suiteFreestanding tub
Call: (971) 412-4030
- 85 days |
- 106 |
- 6 |
Zillow last checked: 8 hours ago
Listing updated: November 25, 2025 at 02:39am
Listed by:
Flora Amir-Alikhani 503-703-8707,
TNHC Oregon Realty LLC,
Cody Jurgens 971-409-7951,
TNHC Oregon Realty LLC
Source: RMLS (OR),MLS#: 345773290
Travel times
Schedule tour
Select your preferred tour type — either in-person or real-time video tour — then discuss available options with the builder representative you're connected with.
Facts & features
Interior
Bedrooms & bathrooms
- Bedrooms: 4
- Bathrooms: 3
- Full bathrooms: 2
- Partial bathrooms: 1
- Main level bathrooms: 1
Rooms
- Room types: Bonus Room, Bedroom 2, Bedroom 3, Dining Room, Family Room, Kitchen, Living Room, Primary Bedroom
Primary bedroom
- Level: Upper
Bedroom 2
- Level: Upper
Dining room
- Features: Laminate Flooring
- Level: Main
Kitchen
- Features: Balcony, Dishwasher, Gas Appliances, Builtin Oven, Quartz
- Level: Main
Heating
- Forced Air 90
Cooling
- Air Conditioning Ready
Appliances
- Included: Built In Oven, Built-In Range, Cooktop, Dishwasher, Disposal, Gas Appliances, Range Hood, Stainless Steel Appliance(s), Tankless Water Heater
Features
- Quartz, Soaking Tub, Balcony, Kitchen Island, Tile
- Flooring: Tile, Wall to Wall Carpet, Laminate
- Doors: Sliding Doors
- Windows: Double Pane Windows, Vinyl Frames, Daylight
- Basement: Crawl Space,Daylight
- Number of fireplaces: 1
- Fireplace features: Gas
Interior area
- Total structure area: 2,707
- Total interior livable area: 2,707 sqft
Video & virtual tour
Property
Parking
- Total spaces: 2
- Parking features: Driveway, Off Street, Attached
- Attached garage spaces: 2
- Has uncovered spaces: Yes
Features
- Stories: 3
- Patio & porch: Deck, Patio, Porch
- Exterior features: Yard, Balcony
- Fencing: Fenced
- Has view: Yes
- View description: Mountain(s), Territorial, Valley
Lot
- Features: Level, SqFt 3000 to 4999
Details
- Parcel number: New Construction
Construction
Type & style
- Home type: SingleFamily
- Architectural style: Farmhouse
- Property subtype: Residential, Single Family Residence
Materials
- Cement Siding
- Foundation: Concrete Perimeter
- Roof: Composition
Condition
- New Construction
- New construction: Yes
- Year built: 2025
Details
- Builder name: New Home Co.
- Warranty included: Yes
Utilities & green energy
- Gas: Gas
- Sewer: Public Sewer
- Water: Public
- Utilities for property: Cable Connected
Community & HOA
Community
- Subdivision: The Reserve at The Vineyard
HOA
- Has HOA: Yes
- Amenities included: Front Yard Landscaping
- HOA fee: $78 monthly
Location
- Region: Beaverton
Financial & listing details
- Price per square foot: $296/sqft
- Annual tax amount: $5,500
- Date on market: 9/3/2025
- Listing terms: Call Listing Agent,Cash,Conventional,FHA
- Road surface type: Paved
About the community
PlaygroundParkViews
Rise above it all at The Reserve by New Home Co. Experience the height of hillside living in Beaverton perched atop Cooper Mountain. A new elevated enclave in The Vineyard masterplan with panoramic views and vistas in every direction. Enjoy an inspired setting and address with stylish and spacious homes indoors and out. Elevate your address and expectations with some of the most exclusive homes in all of the Tualatin Valley.
Your Dream Home Awaits at New Home Co.
Ready to move into a new home? Discover available homes by New Home Co. Explore our range of products and find the perfect home that suits your lifestyle and preferences.Source: The New Home Company

