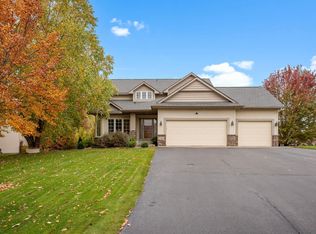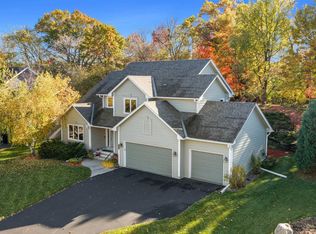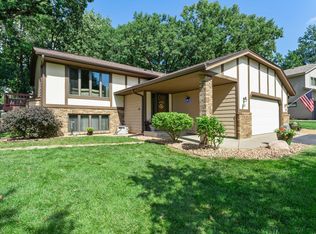Located in a prime area this well-maintained home offers impressive updates and inviting spaces throughout. Vaulted ceilings and large windows fill the home with natural light. The updated kitchen features silestone countertops, stainless steel appliances, and a spacious center island. The adjacent dining area provides easy access to the kitchen and works well for both formal and informal gatherings. Just off the dining space, a cozy nook offers the perfect spot for morning coffee or quiet reading. The upper level includes new carpet and three generously sized bedrooms, including a comfortable primary suite with a private bath. The lower levels offer exceptional flexibility, featuring a large family room with a gas fireplace and two additional bedrooms, one on the third level and one on the fourth, ideal for guests, office space, hobbies, or a home gym. Step outside to a beautifully landscaped backyard with a spacious paver patio, a pergola, and a fully fenced yard, perfect for outdoor enjoyment. Additional highlights include a 3-stall garage, Marvin windows, many updated mechanicals, and a 2018 roof. A fantastic opportunity for comfortable, stylish living in a sought-after neighborhood.
Pending
$500,000
17698 Fortune Trl, Farmington, MN 55024
5beds
2,828sqft
Est.:
Single Family Residence
Built in 1999
0.47 Acres Lot
$-- Zestimate®
$177/sqft
$-- HOA
What's special
- 99 days |
- 70 |
- 2 |
Zillow last checked: 8 hours ago
Listing updated: December 17, 2025 at 04:36am
Listed by:
Katie Ashland 612-718-4843,
Edina Realty, Inc.,
Carrie Ledermann 952-237-8893
Source: NorthstarMLS as distributed by MLS GRID,MLS#: 6788207
Facts & features
Interior
Bedrooms & bathrooms
- Bedrooms: 5
- Bathrooms: 3
- Full bathrooms: 1
- 3/4 bathrooms: 2
Bedroom
- Level: Upper
- Area: 182 Square Feet
- Dimensions: 14x13
Bedroom 2
- Level: Upper
- Area: 120 Square Feet
- Dimensions: 12x10
Bedroom 3
- Level: Upper
- Area: 99 Square Feet
- Dimensions: 11x9
Bedroom 4
- Level: Lower
- Area: 154 Square Feet
- Dimensions: 14x11
Bedroom 5
- Level: Lower
- Area: 132 Square Feet
- Dimensions: 12x11
Dining room
- Level: Main
- Area: 165 Square Feet
- Dimensions: 15x11
Family room
- Level: Lower
- Area: 817 Square Feet
- Dimensions: 43x19
Kitchen
- Level: Main
- Area: 156 Square Feet
- Dimensions: 13x12
Laundry
- Level: Lower
- Area: 210 Square Feet
- Dimensions: 15x14
Living room
- Level: Upper
- Area: 252 Square Feet
- Dimensions: 18x14
Sitting room
- Level: Main
- Area: 70 Square Feet
- Dimensions: 10x7
Heating
- Forced Air
Cooling
- Central Air
Appliances
- Included: Dishwasher, Disposal, Dryer, Gas Water Heater, Microwave, Range, Refrigerator, Stainless Steel Appliance(s), Washer, Water Softener Owned
Features
- Basement: Daylight,Drain Tiled,Egress Window(s),Finished,Full,Concrete,Sump Basket,Sump Pump
- Number of fireplaces: 1
- Fireplace features: Family Room, Gas
Interior area
- Total structure area: 2,828
- Total interior livable area: 2,828 sqft
- Finished area above ground: 1,554
- Finished area below ground: 1,274
Video & virtual tour
Property
Parking
- Total spaces: 3
- Parking features: Attached, Asphalt, Garage Door Opener
- Attached garage spaces: 3
- Has uncovered spaces: Yes
- Details: Garage Dimensions (29x21)
Accessibility
- Accessibility features: None
Features
- Levels: Four or More Level Split
- Patio & porch: Patio
- Pool features: None
- Fencing: Full,Privacy,Vinyl
Lot
- Size: 0.47 Acres
- Dimensions: 224 x 99 x 174 x 58 x 59
Details
- Foundation area: 1536
- Parcel number: 223094505050
- Zoning description: Residential-Single Family
Construction
Type & style
- Home type: SingleFamily
- Property subtype: Single Family Residence
Materials
- Frame
- Roof: Age 8 Years or Less,Asphalt,Pitched
Condition
- New construction: No
- Year built: 1999
Utilities & green energy
- Gas: Natural Gas
- Sewer: City Sewer/Connected
- Water: City Water/Connected
- Utilities for property: Underground Utilities
Community & HOA
Community
- Subdivision: Greenridge
HOA
- Has HOA: No
Location
- Region: Farmington
Financial & listing details
- Price per square foot: $177/sqft
- Tax assessed value: $466,100
- Annual tax amount: $5,020
- Date on market: 9/12/2025
- Cumulative days on market: 82 days
- Road surface type: Paved
Estimated market value
Not available
Estimated sales range
Not available
Not available
Price history
Price history
| Date | Event | Price |
|---|---|---|
| 10/26/2025 | Pending sale | $500,000$177/sqft |
Source: | ||
| 9/12/2025 | Price change | $500,000-3.8%$177/sqft |
Source: | ||
| 8/8/2025 | Listed for sale | $520,000+146%$184/sqft |
Source: | ||
| 1/12/2000 | Sold | $211,379$75/sqft |
Source: Public Record Report a problem | ||
Public tax history
Public tax history
| Year | Property taxes | Tax assessment |
|---|---|---|
| 2023 | $5,020 +3.6% | $466,100 +4.8% |
| 2022 | $4,844 +5.1% | $444,700 +20.4% |
| 2021 | $4,610 +5% | $369,500 +9.7% |
Find assessor info on the county website
BuyAbility℠ payment
Est. payment
$3,013/mo
Principal & interest
$2438
Property taxes
$400
Home insurance
$175
Climate risks
Neighborhood: 55024
Nearby schools
GreatSchools rating
- 3/10North Trail Elementary SchoolGrades: PK-5Distance: 1.3 mi
- 5/10Levi P. Dodge Middle SchoolGrades: 6-8Distance: 4.2 mi
- 5/10Farmington High SchoolGrades: 9-12Distance: 2.9 mi
- Loading




