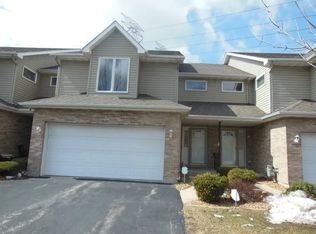Closed
$290,000
17698 Locust St, Lansing, IL 60438
3beds
2,100sqft
Townhouse, Single Family Residence
Built in 2001
3,750 Square Feet Lot
$292,200 Zestimate®
$138/sqft
$2,293 Estimated rent
Home value
$292,200
$266,000 - $321,000
$2,293/mo
Zestimate® history
Loading...
Owner options
Explore your selling options
What's special
One step inside the door and you will immediately be impressed by the wide foyer, high ceiling and fresh neutral paint. The main level has laundry room, powder room and large closets. Straight down the hall to the heartbeat of the home, you enter into your large living room/family room that offers the sought after open concept to the kitchen, dining room and sliding patio doors to your very own outside brick paverd patio. There is a counter area that allows an additional seating area and serving space galore! As you travel up the new hardwood stairs, adorned with beautiful wrought iron decorative spindles on your solid oak banisters to the bedrooms your eyes will be pleased. When you turn to the left, that is the east wing, where the primary suite is situated and does not share one wall with the rest of the rooms. The primary is large with a walk in closet, double sink vanity and tub in the large bathroom. Travel to the west wing, where there is yet another walk in closet in the hall, full bath and 2 additional generous sized bedrooms with lots of sunshine entering each room. Just when you thought that was enough.....there is a full finished basement with more living and entertaining space. There is a large area for storage and then a massive amount of space for whatever you would like to do with it. This lovely recently updated townhome is yours for the taking. The attached 2 car garage has additional storage space as well as the very useful electric car charging station, already there for you. THIS is opportunity knocking!
Zillow last checked: 8 hours ago
Listing updated: September 30, 2025 at 08:09pm
Listing courtesy of:
Lillie Hagan 773-818-7918,
Premier Midwest Realty, INC
Bought with:
Monica Stutts
Coldwell Banker Real Estate Group
Source: MRED as distributed by MLS GRID,MLS#: 12450616
Facts & features
Interior
Bedrooms & bathrooms
- Bedrooms: 3
- Bathrooms: 3
- Full bathrooms: 2
- 1/2 bathrooms: 1
Primary bedroom
- Features: Bathroom (Full)
- Level: Second
- Area: 340 Square Feet
- Dimensions: 20X17
Bedroom 2
- Level: Second
- Area: 169 Square Feet
- Dimensions: 13X13
Bedroom 3
- Level: Second
- Area: 144 Square Feet
- Dimensions: 12X12
Dining room
- Level: Main
- Area: 130 Square Feet
- Dimensions: 10X13
Family room
- Level: Basement
- Area: 340 Square Feet
- Dimensions: 20X17
Foyer
- Level: Main
- Area: 125 Square Feet
- Dimensions: 5X25
Kitchen
- Level: Main
- Area: 216 Square Feet
- Dimensions: 12X18
Laundry
- Level: Main
- Area: 35 Square Feet
- Dimensions: 7X5
Living room
- Level: Main
- Area: 330 Square Feet
- Dimensions: 15X22
Walk in closet
- Level: Second
- Area: 66 Square Feet
- Dimensions: 6X11
Heating
- Natural Gas
Cooling
- Central Air
Appliances
- Included: Range, Microwave, Dishwasher, Refrigerator, Washer, Dryer, Wine Refrigerator
- Laundry: Laundry Closet
Features
- Basement: Finished,Full
- Number of fireplaces: 1
- Fireplace features: Living Room
Interior area
- Total structure area: 0
- Total interior livable area: 2,100 sqft
Property
Parking
- Total spaces: 2
- Parking features: Garage Door Opener, On Site, Attached, Garage
- Attached garage spaces: 2
- Has uncovered spaces: Yes
Accessibility
- Accessibility features: No Disability Access
Lot
- Size: 3,750 sqft
- Dimensions: 25x150
Details
- Parcel number: 29254001190000
- Special conditions: None
Construction
Type & style
- Home type: Townhouse
- Property subtype: Townhouse, Single Family Residence
Materials
- Vinyl Siding, Brick
Condition
- New construction: No
- Year built: 2001
Utilities & green energy
- Sewer: Public Sewer
- Water: Public
Community & neighborhood
Location
- Region: Lansing
HOA & financial
HOA
- Has HOA: Yes
- HOA fee: $100 monthly
- Services included: Lawn Care
Other
Other facts
- Listing terms: Conventional
- Ownership: Fee Simple w/ HO Assn.
Price history
| Date | Event | Price |
|---|---|---|
| 9/30/2025 | Sold | $290,000-3%$138/sqft |
Source: | ||
| 8/24/2025 | Contingent | $299,000$142/sqft |
Source: | ||
| 8/20/2025 | Listed for sale | $299,000+121.5%$142/sqft |
Source: | ||
| 9/18/2015 | Sold | $135,000-16.9%$64/sqft |
Source: Public Record | ||
| 3/20/2003 | Sold | $162,500$77/sqft |
Source: Public Record | ||
Public tax history
| Year | Property taxes | Tax assessment |
|---|---|---|
| 2023 | $10,008 +33.8% | $23,999 +60.7% |
| 2022 | $7,480 +2% | $14,930 |
| 2021 | $7,333 +5.7% | $14,930 |
Find assessor info on the county website
Neighborhood: 60438
Nearby schools
GreatSchools rating
- 5/10Oak Glen Elementary SchoolGrades: K-5Distance: 0.7 mi
- 3/10Memorial Jr High SchoolGrades: 6-8Distance: 1 mi
- 6/10Thornton Fractional South High SchoolGrades: 9-12Distance: 1.6 mi
Schools provided by the listing agent
- District: 158
Source: MRED as distributed by MLS GRID. This data may not be complete. We recommend contacting the local school district to confirm school assignments for this home.

Get pre-qualified for a loan
At Zillow Home Loans, we can pre-qualify you in as little as 5 minutes with no impact to your credit score.An equal housing lender. NMLS #10287.
Sell for more on Zillow
Get a free Zillow Showcase℠ listing and you could sell for .
$292,200
2% more+ $5,844
With Zillow Showcase(estimated)
$298,044