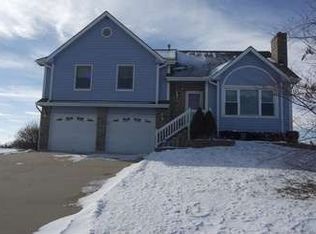Sold
Price Unknown
17699 157th Ter, Basehor, KS 66007
4beds
2,644sqft
Single Family Residence
Built in 1993
0.7 Acres Lot
$482,400 Zestimate®
$--/sqft
$2,739 Estimated rent
Home value
$482,400
$391,000 - $593,000
$2,739/mo
Zestimate® history
Loading...
Owner options
Explore your selling options
What's special
Welcome home in the heart of Basehor! This spacious 4-bedroom, 4-bathroom gem offers the perfect blend of comfort, convenience, and updates. Just minutes from the Elementary and Middle School, and with quick access to the highway, commuting and school runs are a breeze. Step inside and enjoy peace of mind with a new roof, driveway, HVAC system, water heater, water softener, and more - all the big-ticket items are already taken care of. The floor plan is perfect for both everyday living and entertaining, and you'll love sipping your morning coffee on the covered back porch. The massive loft bedroom features a private bathroom and mini-split, offering an ideal space for guests, a second primary suite, or even a home office or studio. Downstairs, the unfinished basement offers endless potential - create your dream rec room, home gym, workshop, or additional living space. Don’t miss out on this beautifully maintained home.
Zillow last checked: 8 hours ago
Listing updated: July 16, 2025 at 12:05pm
Listing Provided by:
Kadie Belshe 913-742-2662,
United Real Estate Kansas City,
KC Sold Team 913-742-2662,
United Real Estate Kansas City
Bought with:
Mary Knapp, SP00045469
ReeceNichols Premier Realty
Source: Heartland MLS as distributed by MLS GRID,MLS#: 2550066
Facts & features
Interior
Bedrooms & bathrooms
- Bedrooms: 4
- Bathrooms: 4
- Full bathrooms: 3
- 1/2 bathrooms: 1
Primary bedroom
- Features: Ceiling Fan(s)
- Level: First
Bedroom 2
- Features: Ceiling Fan(s)
- Level: First
Bedroom 3
- Level: First
Bedroom 4
- Features: Ceiling Fan(s)
- Level: Second
Primary bathroom
- Level: First
Bathroom 1
- Level: First
Bathroom 2
- Level: Second
Dining room
- Level: First
Great room
- Features: Ceiling Fan(s), Fireplace
- Level: First
Half bath
- Level: Main
Kitchen
- Level: First
Laundry
- Level: First
Heating
- Forced Air, Natural Gas
Cooling
- Attic Fan, Electric
Appliances
- Included: Dishwasher, Disposal, Microwave, Built-In Oven, Stainless Steel Appliance(s)
- Laundry: Main Level, Off The Kitchen
Features
- Ceiling Fan(s), Kitchen Island, Vaulted Ceiling(s), Walk-In Closet(s)
- Doors: Storm Door(s)
- Windows: Skylight(s)
- Basement: Concrete,Full,Unfinished,Sump Pump
- Number of fireplaces: 1
- Fireplace features: Great Room
Interior area
- Total structure area: 2,644
- Total interior livable area: 2,644 sqft
- Finished area above ground: 2,644
- Finished area below ground: 0
Property
Parking
- Total spaces: 2
- Parking features: Attached, Garage Door Opener
- Attached garage spaces: 2
Features
- Patio & porch: Covered
- Spa features: Bath
- Fencing: Metal
Lot
- Size: 0.70 Acres
- Dimensions: 118 x 230 Irregular
- Features: City Limits
Details
- Parcel number: 22609
Construction
Type & style
- Home type: SingleFamily
- Architectural style: Traditional
- Property subtype: Single Family Residence
Materials
- Brick/Mortar, Vinyl Siding
- Roof: Composition
Condition
- Year built: 1993
Utilities & green energy
- Sewer: Public Sewer, Lagoon
- Water: Public
Community & neighborhood
Location
- Region: Basehor
- Subdivision: Glenwood Estates
HOA & financial
HOA
- Has HOA: Yes
- HOA fee: $250 annually
Other
Other facts
- Listing terms: Cash,Conventional,FHA,USDA Loan,VA Loan
- Ownership: Private
Price history
| Date | Event | Price |
|---|---|---|
| 7/15/2025 | Sold | -- |
Source: | ||
| 5/20/2025 | Contingent | $469,950$178/sqft |
Source: | ||
| 5/16/2025 | Listed for sale | $469,950+52.7%$178/sqft |
Source: | ||
| 5/31/2019 | Listing removed | $307,777$116/sqft |
Source: Coldwell Banker Reilly & Sons #2133574 | ||
| 5/30/2019 | Listed for sale | $307,777$116/sqft |
Source: Coldwell Banker Reilly & Sons #2133574 | ||
Public tax history
| Year | Property taxes | Tax assessment |
|---|---|---|
| 2025 | -- | $47,334 +2.6% |
| 2024 | $6,407 +6.6% | $46,137 +3% |
| 2023 | $6,011 +4.3% | $44,792 +11.2% |
Find assessor info on the county website
Neighborhood: 66007
Nearby schools
GreatSchools rating
- 6/10Glenwood Ridge Elementary SchoolGrades: PK-5Distance: 0.2 mi
- 8/10Basehor-Linwood Middle SchoolGrades: 6-8Distance: 0.4 mi
- 8/10Basehor-Linwood High SchoolGrades: 9-12Distance: 2.8 mi
Schools provided by the listing agent
- Elementary: Basehor
- Middle: Basehor-Linwood
- High: Basehor-Linwood
Source: Heartland MLS as distributed by MLS GRID. This data may not be complete. We recommend contacting the local school district to confirm school assignments for this home.
Sell for more on Zillow
Get a free Zillow Showcase℠ listing and you could sell for .
$482,400
2% more+ $9,648
With Zillow Showcase(estimated)
$492,048