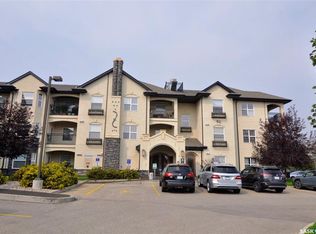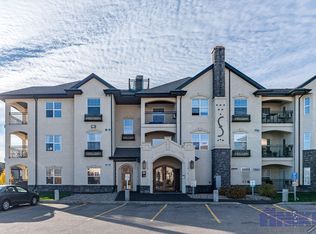About1152ft | 3 bedrooms | 1.5 Bathrooms Fridge Stove Microwave Dishwasher Washer & dryer Designated parking x 2Welcome to your dream home! This stunning 3-bedroom, 1.5-bathroom townhouse is a corner unit that offers both comfort and convenience. Nestled in a highly sought-after neighborhood, this home is perfect for families, professionals, and anyone looking for a vibrant community to call home.Key Features: Modern Design: Enjoy contemporary living with modern features throughout, including updated fixtures and finishes. Spacious Bedrooms: Three generously sized bedrooms provide ample space for relaxation and privacy. 1.5 Bathrooms: Conveniently designed with a full bathroom upstairs and a half-bath on the main floor for guests. Corner Unit: Benefit from added privacy and extra natural light in this desirable corner unit. Parking: Two dedicated parking spaces right at your doorstep, ensuring easy and convenient access. Outdoor Spaces: Surrounded by beautiful parks, you'll have plenty of green spaces for outdoor activities and leisure. Prime Location: Located in a highly sought-after area known for its excellent schools, vibrant community, and convenient access to shopping, dining, and entertainment.Interested in this property?com/rentals/)Why Rent with Envision Real Estate Services? At Envision Real Estate Services, we're more than just a property management company - we're committed to delivering an exceptional rental experience. We provide stability and guidance to make every rental feel like home, while supporting future transitions. Our core values are rooted in Ambassadorship, Excellence, Innovation, Community, Collaboration, Customer-Centricity, and Forward Vision. We're passionate about creating inclusive, welcoming communities where every resident feels at home.As a resident, you'll enjoy 24/7 access to your personalized tenant portal, where you can: Submit maintenance requests View your account details Track work orders Access payment history and important documentsEnvision your Future - Seamless rental and property management solutions for residents and investors, rooted in trust, transparency, and forward vision.Community Amenities- Visitor parking- Outdoor parking- Convenience store- Shared yard- Public transit- Shopping nearby- Parks nearby- Schools nearby- No Smoking allowed- dishwasher- AC- Fridge&Stove- Washer&Dryer- Designated Parking- Stonebridge- Shopping and Amenities close- modern designSuite Amenities- Fridge- Stove- Washer in suite- Dishwasher available- Carpeted floors- Individual thermostats- Walk-in closets- Dryer in suite- Microwave- Central air conditioning- Window coverings- Internet ready- Vinyl Plank FloorsUtilities Included- Water
This property is off market, which means it's not currently listed for sale or rent on Zillow. This may be different from what's available on other websites or public sources.



