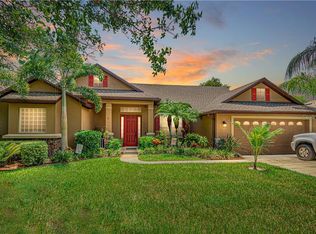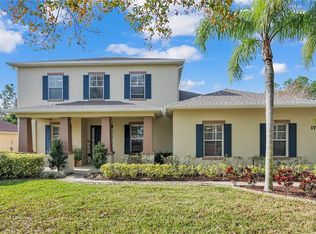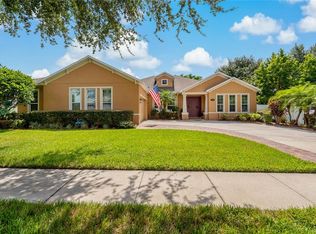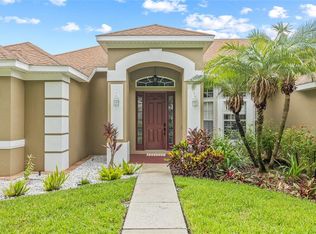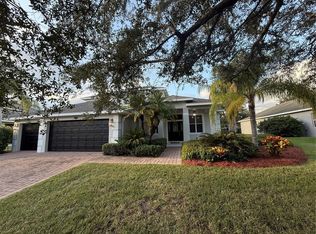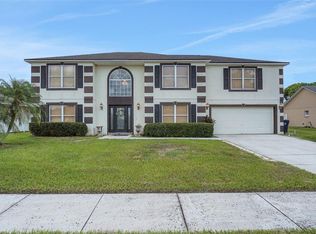One or more photo(s) has been virtually staged. Stunning 4-Bed, 5-Bath Pool Home in the Estates of Auburndale! Welcome to 177 Costa Loop, a beautifully maintained 4-bedroom, 5-bathroom home nestled in the gated community of Estates of Auburndale. This home offers luxury, comfort, and privacy, with a backyard that opens to a serene nature preserve—perfect for relaxing or entertaining. Enjoy the Florida lifestyle with a screened-in pool featuring a fountain and hot tub in a private backyard oasis. Inside, you'll find elegant quartz countertops, crown molding throughout many rooms, a central vacuum system, and a spacious 3-car garage. The large upstairs bonus room adds flexibility for a home theater, game room, or guest suite. Recent updates include exterior painting in 2024, a new roof in 2020, new pool heater in 2024, new tiled shower in 3/4-bathroom 2025, ensuring comfort and peace of mind. Conveniently located just a few miles from I-4, making travel a breeze. You're approximately 35 miles from Walt Disney World Resort, giving you easy access to world-class entertainment while enjoying the peace of a quiet, upscale neighborhood. Don't miss this opportunity to live in one of Auburndale’s most sought-after communities!
For sale
Price cut: $18K (11/11)
$549,000
177 Costa Loop, Auburndale, FL 33823
4beds
3,118sqft
Est.:
Single Family Residence
Built in 2006
0.31 Acres Lot
$532,900 Zestimate®
$176/sqft
$175/mo HOA
What's special
Screened-in poolLarge upstairs bonus roomElegant quartz countertopsSerene nature preserveFountain and hot tubCrown moldingCentral vacuum system
- 228 days |
- 290 |
- 15 |
Likely to sell faster than
Zillow last checked: 8 hours ago
Listing updated: November 28, 2025 at 01:45pm
Listing Provided by:
Kathleen Willey 603-387-6117,
KELLER WILLIAMS REALTY SMART 1 863-508-3000
Source: Stellar MLS,MLS#: P4934549 Originating MLS: East Polk
Originating MLS: East Polk

Tour with a local agent
Facts & features
Interior
Bedrooms & bathrooms
- Bedrooms: 4
- Bathrooms: 5
- Full bathrooms: 3
- 1/2 bathrooms: 2
Primary bedroom
- Features: Walk-In Closet(s)
- Level: First
- Area: 272 Square Feet
- Dimensions: 17x16
Bedroom 2
- Features: Walk-In Closet(s)
- Level: Second
- Area: 156 Square Feet
- Dimensions: 12x13
Bedroom 3
- Features: Walk-In Closet(s)
- Level: Second
- Area: 156 Square Feet
- Dimensions: 13x12
Bedroom 4
- Features: Walk-In Closet(s)
- Level: Second
- Area: 192 Square Feet
- Dimensions: 12x16
Primary bathroom
- Features: Garden Bath
- Level: First
- Area: 140 Square Feet
- Dimensions: 14x10
Bonus room
- Features: No Closet
- Level: Second
- Area: 320 Square Feet
- Dimensions: 20x16
Dinette
- Level: First
- Area: 104 Square Feet
- Dimensions: 13x8
Dining room
- Level: First
- Area: 156 Square Feet
- Dimensions: 12x13
Family room
- Level: First
- Area: 224 Square Feet
- Dimensions: 14x16
Kitchen
- Features: Pantry
- Level: First
- Area: 132 Square Feet
- Dimensions: 11x12
Living room
- Level: First
- Area: 156 Square Feet
- Dimensions: 12x13
Heating
- Electric
Cooling
- Central Air
Appliances
- Included: Dishwasher, Disposal, Dryer, Electric Water Heater, Microwave, Range, Refrigerator, Washer
- Laundry: Inside
Features
- Central Vacuum, Crown Molding, High Ceilings, Primary Bedroom Main Floor, Walk-In Closet(s)
- Flooring: Carpet, Ceramic Tile, Laminate
- Has fireplace: No
Interior area
- Total structure area: 4,181
- Total interior livable area: 3,118 sqft
Video & virtual tour
Property
Parking
- Total spaces: 3
- Parking features: Garage Door Opener, Garage Faces Rear, Garage Faces Side
- Attached garage spaces: 3
Features
- Levels: Two
- Stories: 2
- Exterior features: Irrigation System, Lighting
- Has private pool: Yes
- Pool features: Heated, In Ground
Lot
- Size: 0.31 Acres
Details
- Parcel number: 252735305251000520
- Special conditions: None
Construction
Type & style
- Home type: SingleFamily
- Property subtype: Single Family Residence
Materials
- Stucco
- Foundation: Slab
- Roof: Shingle
Condition
- New construction: No
- Year built: 2006
Utilities & green energy
- Sewer: Public Sewer
- Water: Public
- Utilities for property: BB/HS Internet Available, Cable Available
Community & HOA
Community
- Features: Deed Restrictions, Gated Community - No Guard, Golf Carts OK
- Subdivision: ESTATES AUBURNDALE
HOA
- Has HOA: Yes
- Amenities included: Gated, Playground, Pool
- HOA fee: $175 monthly
- HOA name: Tasha Torres
- Pet fee: $0 monthly
Location
- Region: Auburndale
Financial & listing details
- Price per square foot: $176/sqft
- Tax assessed value: $425,552
- Annual tax amount: $3,020
- Date on market: 5/5/2025
- Cumulative days on market: 229 days
- Listing terms: Cash,Conventional,FHA,VA Loan
- Ownership: Fee Simple
- Total actual rent: 0
- Road surface type: Asphalt, Paved
Estimated market value
$532,900
$506,000 - $560,000
$4,470/mo
Price history
Price history
| Date | Event | Price |
|---|---|---|
| 11/11/2025 | Price change | $549,000-3.2%$176/sqft |
Source: | ||
| 8/28/2025 | Price change | $567,000-1.4%$182/sqft |
Source: | ||
| 6/28/2025 | Price change | $574,900-0.7%$184/sqft |
Source: | ||
| 5/5/2025 | Listed for sale | $579,000+141.3%$186/sqft |
Source: | ||
| 1/15/2016 | Sold | $240,000-4%$77/sqft |
Source: Stellar MLS #P4706278 Report a problem | ||
Public tax history
Public tax history
| Year | Property taxes | Tax assessment |
|---|---|---|
| 2024 | $3,020 +2.6% | $226,346 +3% |
| 2023 | $2,944 +2.8% | $219,753 +3% |
| 2022 | $2,864 +0.4% | $213,352 +3% |
Find assessor info on the county website
BuyAbility℠ payment
Est. payment
$3,707/mo
Principal & interest
$2635
Property taxes
$705
Other costs
$367
Climate risks
Neighborhood: 33823
Nearby schools
GreatSchools rating
- 3/10Walter Caldwell Elementary SchoolGrades: PK-5Distance: 1.6 mi
- 3/10Jere L. Stambaugh Middle SchoolGrades: 6-8Distance: 1.7 mi
- 3/10Auburndale Senior High SchoolGrades: PK,9-12Distance: 1.6 mi
- Loading
- Loading
