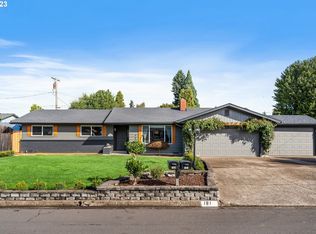Sold
$595,000
177 E Anchor Ave, Eugene, OR 97404
4beds
2,070sqft
Residential, Single Family Residence
Built in 1963
0.27 Acres Lot
$595,700 Zestimate®
$287/sqft
$2,669 Estimated rent
Home value
$595,700
$560,000 - $631,000
$2,669/mo
Zestimate® history
Loading...
Owner options
Explore your selling options
What's special
Beautiful single level 4 bedroom/3 Bathroom home in quite country neighborhood w/ large lot & low taxes. Top condition in & out, this nearly completely remodeled home has hardwood floors throughout, 1 year old roof, wonderful kitchen w/ lots of maple cabinets, maple floors, stainless appliances & plenty of counter space, eating bar and more. Adjacent dining room has gas fireplace & slider to patio. Primary bedroom has custom barn door to full bath that has walk in shower & double sinks. 2nd bed also has bath w/ shower. 4th bedroom currently used as an office w/ built in workspace & Cabinets. Large hot tub room has access from primary & office. Spectacular large yard w/ lots of flowers, 2 water features, gas firepit, huge covered patio w/ built in BBQ, raised garden beds, tool shed & separate irrigation well. Also paved RVP & Sprinklers in front & back & more. This is a great home for entertaining & enjoying. Show this one & it will sell itself!
Zillow last checked: 8 hours ago
Listing updated: November 07, 2025 at 12:57am
Listed by:
Larry Alberts 541-349-2640,
Keller Williams Realty Eugene and Springfield
Bought with:
Wendy Thomas, 201236304
Harcourts West Real Estate
Source: RMLS (OR),MLS#: 185298551
Facts & features
Interior
Bedrooms & bathrooms
- Bedrooms: 4
- Bathrooms: 3
- Full bathrooms: 3
- Main level bathrooms: 3
Primary bedroom
- Features: Bathroom, Sliding Doors, Barn Door, Double Closet
- Level: Main
- Area: 187
- Dimensions: 11 x 17
Bedroom 2
- Level: Main
- Area: 154
- Dimensions: 11 x 14
Bedroom 3
- Features: Bathroom, Walkin Closet
- Level: Main
- Area: 168
- Dimensions: 12 x 14
Bedroom 4
- Features: Builtin Features, Sliding Doors
- Level: Main
- Area: 130
- Dimensions: 10 x 13
Dining room
- Features: Fireplace, Sliding Doors
- Level: Main
- Area: 208
- Dimensions: 13 x 16
Kitchen
- Features: Dishwasher, Disposal, Eat Bar, Gas Appliances, Microwave, Free Standing Range, Free Standing Refrigerator
- Level: Main
- Area: 220
- Width: 22
Living room
- Features: Wood Floors
- Level: Main
- Area: 208
- Dimensions: 13 x 16
Heating
- Forced Air 90, Fireplace(s)
Cooling
- Central Air
Appliances
- Included: Dishwasher, Disposal, Free-Standing Gas Range, Free-Standing Refrigerator, Gas Appliances, Microwave, Stainless Steel Appliance(s), Washer/Dryer, Free-Standing Range, Gas Water Heater
Features
- Built-in Features, Sink, Bathroom, Walk-In Closet(s), Eat Bar, Double Closet, Pantry, Tile
- Flooring: Hardwood, Wood
- Doors: Sliding Doors
- Windows: Vinyl Frames
- Basement: Crawl Space
- Number of fireplaces: 1
- Fireplace features: Gas
Interior area
- Total structure area: 2,070
- Total interior livable area: 2,070 sqft
Property
Parking
- Total spaces: 2
- Parking features: Driveway, RV Access/Parking, Garage Door Opener, Attached
- Attached garage spaces: 2
- Has uncovered spaces: Yes
Accessibility
- Accessibility features: Accessible Approachwith Ramp, Garage On Main, Main Floor Bedroom Bath, One Level, Utility Room On Main, Walkin Shower, Accessibility, Handicap Access
Features
- Levels: One
- Stories: 1
- Patio & porch: Covered Patio
- Exterior features: Built-in Barbecue, Fire Pit, Raised Beds, Water Feature, Yard
- Has spa: Yes
- Spa features: Free Standing Hot Tub
- Fencing: Fenced
Lot
- Size: 0.27 Acres
- Features: Level, Sprinkler, SqFt 10000 to 14999
Details
- Additional structures: RVParking, ToolShed
- Parcel number: 0345502
Construction
Type & style
- Home type: SingleFamily
- Property subtype: Residential, Single Family Residence
Materials
- Lap Siding, Other
- Foundation: Concrete Perimeter
- Roof: Composition
Condition
- Resale
- New construction: No
- Year built: 1963
Utilities & green energy
- Gas: Gas
- Sewer: Public Sewer
- Water: Public, Well
Community & neighborhood
Location
- Region: Eugene
Other
Other facts
- Listing terms: Cash,Conventional,FHA
- Road surface type: Paved
Price history
| Date | Event | Price |
|---|---|---|
| 11/6/2025 | Sold | $595,000-0.8%$287/sqft |
Source: | ||
| 10/5/2025 | Pending sale | $599,999$290/sqft |
Source: | ||
| 9/2/2025 | Price change | $599,999-4%$290/sqft |
Source: | ||
| 8/22/2025 | Listed for sale | $625,000+5.9%$302/sqft |
Source: | ||
| 7/13/2023 | Sold | $590,000-1.7%$285/sqft |
Source: | ||
Public tax history
| Year | Property taxes | Tax assessment |
|---|---|---|
| 2024 | $3,658 +6.5% | $278,918 +7.3% |
| 2023 | $3,433 +4.1% | $259,861 +3% |
| 2022 | $3,299 +9.6% | $252,293 +3% |
Find assessor info on the county website
Neighborhood: Santa Clara
Nearby schools
GreatSchools rating
- 7/10Spring Creek Elementary SchoolGrades: K-5Distance: 0.6 mi
- 6/10Madison Middle SchoolGrades: 6-8Distance: 0.7 mi
- 3/10North Eugene High SchoolGrades: 9-12Distance: 1.4 mi
Schools provided by the listing agent
- Elementary: Spring Creek
- Middle: Madison
- High: North Eugene
Source: RMLS (OR). This data may not be complete. We recommend contacting the local school district to confirm school assignments for this home.

Get pre-qualified for a loan
At Zillow Home Loans, we can pre-qualify you in as little as 5 minutes with no impact to your credit score.An equal housing lender. NMLS #10287.
Sell for more on Zillow
Get a free Zillow Showcase℠ listing and you could sell for .
$595,700
2% more+ $11,914
With Zillow Showcase(estimated)
$607,614