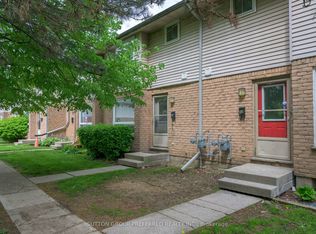This modern 3-bedroom, 2.5 bath townhouse with a 2-car garage offers style, space, and smart design across three levels. Step into a bright foyer with a versatile bonus room, perfect for a home office, den, or gym, 2 storage spaces, and convenient inside entry from the garage. Up one level, the open-concept living and dining areas are ideal for everyday living and entertaining. The kitchen is finished with quartz countertops, under-cabinet lighting, stainless steel appliances, and plenty of prep space. The handy laundry room, just off the kitchen, includes pantry shelving and a laundry sink. The living room opens onto a private patio, great for morning coffee or relaxing evenings. A 2-piece bathroom completes this level. Enjoy the feel of 9-foot ceilings and engineered hardwood flooring throughout the main living spaces, with a modern colour scheme that suits any decor. The top floor includes a spacious primary bedroom with a walk-in closet and a 4-piece ensuite bath. Two additional bedrooms, another 4 pc bathroom, and a linen closet complete the upper level. This townhome is located in the popular PURE development in North East London. With parking for 4 cars, proximity to shopping, schools, and a hospital, the location is ideal. The current tenants will vacate end of September. The photos were taken when the unit was vacant and before the tenants moved in.
Townhouse for rent
C$2,700/mo
177 Edgevalley Rd #7, London, ON N5V 0C5
3beds
Price may not include required fees and charges.
Townhouse
Available now
-- Pets
Air conditioner, central air
In unit laundry
4 Parking spaces parking
Natural gas, forced air
What's special
Quartz countertopsUnder-cabinet lightingStainless steel appliancesPrivate patioEngineered hardwood flooringSpacious primary bedroomWalk-in closet
- 14 hours
- on Zillow |
- -- |
- -- |
Travel times
Looking to buy when your lease ends?
See how you can grow your down payment with up to a 6% match & 4.15% APY.
Facts & features
Interior
Bedrooms & bathrooms
- Bedrooms: 3
- Bathrooms: 3
- Full bathrooms: 3
Heating
- Natural Gas, Forced Air
Cooling
- Air Conditioner, Central Air
Appliances
- Included: Dryer, Washer
- Laundry: In Unit, In-Suite Laundry
Features
- Walk In Closet
Property
Parking
- Total spaces: 4
- Parking features: Private
- Details: Contact manager
Features
- Stories: 3
- Exterior features: BBQs Allowed, Balcony, Building Maintenance included in rent, Common Elements included in rent, Exterior Maintenance included in rent, Garage Door Opener, Grounds Maintenance included in rent, Heating system: Forced Air, Heating: Gas, Hospital, In-Suite Laundry, Lot Features: Hospital, Park, Place Of Worship, Public Transit, School, School Bus Route, MSCC, Open Balcony, Park, Parking included in rent, Place Of Worship, Private, Public Transit, Roof Type: Shake Shingle, School, School Bus Route, Snow Removal included in rent, Walk In Closet
Construction
Type & style
- Home type: Townhouse
- Property subtype: Townhouse
Materials
- Roof: Shake Shingle
Community & HOA
Location
- Region: London
Financial & listing details
- Lease term: Contact For Details
Price history
Price history is unavailable.
Neighborhood: Huron Heights
There are 4 available units in this apartment building
![[object Object]](https://photos.zillowstatic.com/fp/f26d2e0c43667acfbbda8e95a8a6ad08-p_i.jpg)
