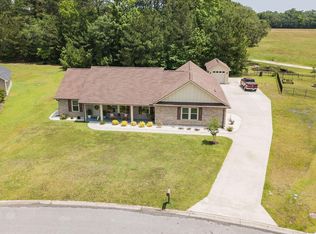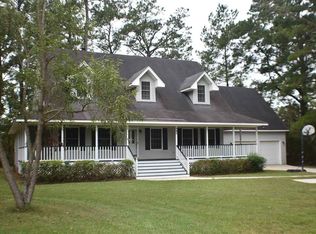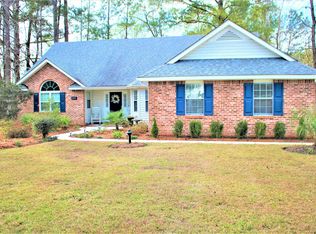Welcome to 177 Field Loop Rd., in historic Georgetown, S.C., located in the new community of Windsor Gardens situated between Wedgefield Plantation and Windsor Plantation. Windsor Gardens is a small community of custom homes with larger yards, and with a .89 acre lot, this home sits on the biggest one of all! Here you will find this almost new but gently used, beautiful home that will appeal to those who like an open living concept - great for entertaining! Throughout the home you'll find neutral paint colors, smooth ceilings, crown molding, luxury laminate flooring, and tankless water heater - no maintenance or updating needed - you literally just need to bring your things and start enjoying the warmer weather in time for the quickly approaching Spring season! The large great room opens into the dining room and kitchen which has a large center breakfast bar with pendant lighting, granite counter tops, white cabinetry, stainless appliances and gas range. The popular split bedroom floor plan has two bedrooms and a bath on one side and the owner's suite with walk-in closet, bath with tile floors, granite counter tops, double sinks, garden tub and separate shower. Upstairs there is a huge 19 x 15 bonus room and walk-in attic storage space - no wasted square footage. Outside there is a cute covered front porch, a covered back porch with an extended grilling patio area over looking the massive back yard, side load garage with storage area, and over sized driveway for boat storage or additional parking. Close to the historic downtown Georgetown waterfront Harbor Walk with quaint shops, wonderful restaurants, fresh seafood vendors, and access to five rivers that surround the area with an easy drive to Pawleys Island, the closest beach access. And be sure to enjoy wonderful dining in the Manor House at Wedgefield Plantation, just around the corner, and inquire about pool, social or golf memberships available there. *Buyer responsible for verifying square footage
This property is off market, which means it's not currently listed for sale or rent on Zillow. This may be different from what's available on other websites or public sources.


