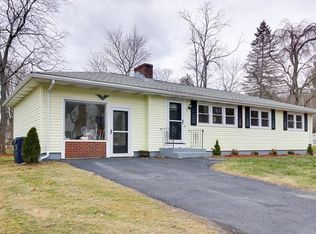Sold for $500,000
$500,000
177 Framingham Rd, Marlborough, MA 01752
3beds
1,955sqft
Single Family Residence
Built in 1910
0.26 Acres Lot
$588,900 Zestimate®
$256/sqft
$3,505 Estimated rent
Home value
$588,900
$548,000 - $636,000
$3,505/mo
Zestimate® history
Loading...
Owner options
Explore your selling options
What's special
Welcome home to this adorable cape oozing with character. Large foyer for greeting guests boasts French doors, arched doorways, and an open staircase with a skylight. The living room has a wood stove, wood floors and tons of natural light. A comfortable dining room is positioned just off the kitchen and has access to the private deck overlooking nature. The country kitchen is large enough for sharing a meal and features a pantry and peninsula for prepping food. There are three full baths for the busy family. The main bedroom has a feel of romance with a propane stove for ambiance, French doors to a Juliet balcony to relax and a full bath. Two additional spacious bedrooms and another full bath are located on the second floor. An oversized garage is perfect for hobbies and offers a ton of storage. The private backyard with mature plantings is the perfect place to relax at the end of the day. Great location with easy access to major routes.
Zillow last checked: 8 hours ago
Listing updated: October 30, 2023 at 01:01pm
Listed by:
The Goneau Group 508-868-4090,
Keller Williams Realty North Central 978-779-5090,
Kathleen Goneau 508-868-4090
Bought with:
Rachel E. Bodner
Coldwell Banker Realty - Sudbury
Source: MLS PIN,MLS#: 73153368
Facts & features
Interior
Bedrooms & bathrooms
- Bedrooms: 3
- Bathrooms: 3
- Full bathrooms: 3
Primary bedroom
- Features: Wood / Coal / Pellet Stove, Skylight, Flooring - Wood, Balcony - Exterior, Recessed Lighting
- Level: Second
- Area: 342
- Dimensions: 18 x 19
Bedroom 2
- Features: Skylight, Beamed Ceilings, Flooring - Hardwood, Lighting - Sconce
- Level: Second
- Area: 266
- Dimensions: 19 x 14
Bedroom 3
- Features: Flooring - Hardwood
- Level: Second
- Area: 121
- Dimensions: 11 x 11
Primary bathroom
- Features: Yes
Bathroom 1
- Features: Bathroom - Full, Bathroom - With Tub & Shower
- Level: First
Bathroom 2
- Features: Bathroom - 3/4, Bathroom - With Shower Stall
- Level: Second
Bathroom 3
- Features: Bathroom - Tiled With Tub & Shower, Flooring - Vinyl, Pedestal Sink
- Level: Second
Dining room
- Features: Flooring - Hardwood, Balcony / Deck, Chair Rail, Slider, Wainscoting, Lighting - Overhead
- Level: First
- Area: 120
- Dimensions: 10 x 12
Kitchen
- Features: Flooring - Wood, Kitchen Island, Breakfast Bar / Nook, Gas Stove, Lighting - Pendant, Lighting - Overhead
- Level: First
- Area: 252
- Dimensions: 18 x 14
Living room
- Features: Wood / Coal / Pellet Stove, Flooring - Wood, Window(s) - Bay/Bow/Box, French Doors
- Level: First
- Area: 300
- Dimensions: 20 x 15
Heating
- Hot Water, Steam, Oil, Electric, Propane, Leased Propane Tank
Cooling
- None
Appliances
- Included: Range, Dishwasher
- Laundry: In Basement, Electric Dryer Hookup, Washer Hookup
Features
- Entrance Foyer
- Flooring: Wood, Tile, Flooring - Wood
- Doors: French Doors
- Basement: Full,Interior Entry,Unfinished
- Number of fireplaces: 1
Interior area
- Total structure area: 1,955
- Total interior livable area: 1,955 sqft
Property
Parking
- Total spaces: 4
- Parking features: Attached, Under
- Attached garage spaces: 2
- Uncovered spaces: 2
Features
- Patio & porch: Deck
- Exterior features: Deck, Balcony, Storage
- Fencing: Fenced/Enclosed
- Waterfront features: Lake/Pond, Beach Ownership(Public)
Lot
- Size: 0.26 Acres
- Features: Corner Lot
Details
- Parcel number: M:094 B:016 L:000,618419
- Zoning: res
Construction
Type & style
- Home type: SingleFamily
- Architectural style: Cape,Craftsman
- Property subtype: Single Family Residence
Materials
- Frame
- Foundation: Stone
- Roof: Shingle
Condition
- Year built: 1910
Utilities & green energy
- Electric: Circuit Breakers
- Sewer: Public Sewer
- Water: Public
- Utilities for property: for Gas Range, for Electric Dryer, Washer Hookup
Community & neighborhood
Community
- Community features: Public Transportation, Shopping, Park, Golf, Medical Facility, Bike Path, Conservation Area, Highway Access, House of Worship, Private School, Public School
Location
- Region: Marlborough
Other
Other facts
- Listing terms: Contract
Price history
| Date | Event | Price |
|---|---|---|
| 10/30/2023 | Sold | $500,000+2.1%$256/sqft |
Source: MLS PIN #73153368 Report a problem | ||
| 9/13/2023 | Contingent | $489,800$251/sqft |
Source: MLS PIN #73153368 Report a problem | ||
| 9/6/2023 | Listed for sale | $489,800+206.1%$251/sqft |
Source: MLS PIN #73153368 Report a problem | ||
| 7/17/2000 | Sold | $160,000+25%$82/sqft |
Source: Public Record Report a problem | ||
| 6/23/1988 | Sold | $128,000$65/sqft |
Source: Public Record Report a problem | ||
Public tax history
| Year | Property taxes | Tax assessment |
|---|---|---|
| 2025 | $4,716 +3% | $478,300 +7% |
| 2024 | $4,579 -5.4% | $447,200 +6.7% |
| 2023 | $4,839 +0.7% | $419,300 +14.5% |
Find assessor info on the county website
Neighborhood: Farmingham Road
Nearby schools
GreatSchools rating
- 5/10Francis J. Kane ElementaryGrades: K-5Distance: 1.1 mi
- 4/101 Lt Charles W. Whitcomb SchoolGrades: 6-8Distance: 1.7 mi
- 3/10Marlborough High SchoolGrades: 9-12Distance: 2.1 mi
Get a cash offer in 3 minutes
Find out how much your home could sell for in as little as 3 minutes with a no-obligation cash offer.
Estimated market value$588,900
Get a cash offer in 3 minutes
Find out how much your home could sell for in as little as 3 minutes with a no-obligation cash offer.
Estimated market value
$588,900
