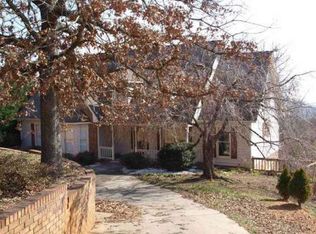Sold for $525,000 on 09/29/25
Zestimate®
$525,000
177 Hancock Way, Baldwin, GA 30511
3beds
1,997sqft
Single Family Residence
Built in 2025
3.09 Acres Lot
$525,000 Zestimate®
$263/sqft
$2,325 Estimated rent
Home value
$525,000
Estimated sales range
Not available
$2,325/mo
Zestimate® history
Loading...
Owner options
Explore your selling options
What's special
Come see your custom-built mountain getaway! The Fox Creek Cottage plan is sure to impress! Nestled among the trees on a 3+ acre lot, the 3/2 ranch has an amazing layout, featuring 3 bedrooms with windows looking out into the woods! Vaulted ceilings in the living area create a huge open area that looks amazing! Accordian-style back door and casement windows allow the living area to be opened to the wilderness for an open feel you will not get anywhere else! Hardiplank siding with cedar accents and an amazing detached garage gives amazing curb appeal! LVP flooring throughout! Completed and ready to move in! You must come see this unique new construction home!!
Zillow last checked: 8 hours ago
Listing updated: September 29, 2025 at 08:24am
Listed by:
A.J. Purcell 706-255-4161,
Keller Williams Greater Athens
Bought with:
NONMLS Sale, NMLS
NON MLS MEMBER
Source: Hive MLS,MLS#: CM1027312 Originating MLS: Athens Area Association of REALTORS
Originating MLS: Athens Area Association of REALTORS
Facts & features
Interior
Bedrooms & bathrooms
- Bedrooms: 3
- Bathrooms: 2
- Full bathrooms: 2
- Main level bathrooms: 2
- Main level bedrooms: 3
Bedroom 1
- Level: Main
- Dimensions: 0 x 0
Bedroom 2
- Level: Main
- Dimensions: 0 x 0
Bedroom 3
- Level: Main
- Dimensions: 0 x 0
Bathroom 1
- Level: Main
- Dimensions: 0 x 0
Bathroom 2
- Level: Main
- Dimensions: 0 x 0
Heating
- Central, Electric
Cooling
- Central Air, Electric
Appliances
- Included: Dishwasher, Microwave, Oven, Range
Features
- Other
- Basement: None
- Number of fireplaces: 1
Interior area
- Total interior livable area: 1,997 sqft
Property
Parking
- Total spaces: 3
- Parking features: Detached, Garage Door Opener
- Garage spaces: 1
Features
- Levels: One
- Stories: 1
- Exterior features: Other
Lot
- Size: 3.09 Acres
- Features: Sloped
- Topography: Sloping
Details
- Additional structures: Other
- Parcel number: B22F014, B22F015
Construction
Type & style
- Home type: SingleFamily
- Architectural style: Ranch
- Property subtype: Single Family Residence
Materials
- Concrete
- Foundation: Slab
Condition
- Year built: 2025
Utilities & green energy
- Sewer: Septic Tank
- Water: Public
Community & neighborhood
Location
- Region: Baldwin
- Subdivision: Windy Knoll Estates
Other
Other facts
- Listing agreement: Exclusive Right To Sell
Price history
| Date | Event | Price |
|---|---|---|
| 9/29/2025 | Sold | $525,000$263/sqft |
Source: | ||
| 9/2/2025 | Pending sale | $525,000$263/sqft |
Source: Hive MLS #CM1027312 | ||
| 7/12/2025 | Price change | $525,000-1.9%$263/sqft |
Source: | ||
| 7/10/2025 | Price change | $535,000+1.9%$268/sqft |
Source: Hive MLS #CM1027312 | ||
| 7/8/2025 | Price change | $525,000-1.9%$263/sqft |
Source: | ||
Public tax history
Tax history is unavailable.
Neighborhood: 30511
Nearby schools
GreatSchools rating
- NABanks County Primary SchoolGrades: PK-2Distance: 10 mi
- 7/10Banks County Middle SchoolGrades: 6-8Distance: 11.7 mi
- 6/10Banks County High SchoolGrades: 9-12Distance: 11.7 mi
Schools provided by the listing agent
- Elementary: Banks County
- Middle: Banks County
- High: Banks County
Source: Hive MLS. This data may not be complete. We recommend contacting the local school district to confirm school assignments for this home.

Get pre-qualified for a loan
At Zillow Home Loans, we can pre-qualify you in as little as 5 minutes with no impact to your credit score.An equal housing lender. NMLS #10287.
Sell for more on Zillow
Get a free Zillow Showcase℠ listing and you could sell for .
$525,000
2% more+ $10,500
With Zillow Showcase(estimated)
$535,500