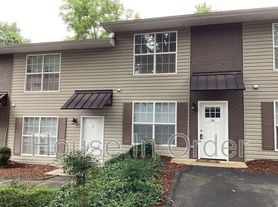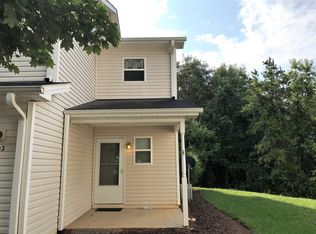Welcome to this beautiful 4-bedroom, 2.5-bathroom home located in the desirable Arden, NC. The peaceful Royal Pines neighborhood is a 4 min drive from Collier Cove Nature Preserve and Jake Rusher park. It's also close to Sweeten Creek Road, restaurants and shopping on Airport Road and Biltmore Park, 10 min from the airport & hiking trails on the Blue Ridge Parkway, 14 min from Biltmore Estate and 20 mins from downtown!
As you step inside, you'll immediately notice the sleek and modern design, with wood floors and accent walls that add a touch of elegance.
The open floor plan creates a seamless flow between the living, dining, and kitchen areas, perfect for entertaining guests or spending quality time with loved ones. The kitchen is a chef's dream, featuring solid surface countertops, stainless steel appliances, microwave, and dishwasher.
Upstairs, you'll find the primary bedroom, offering a peaceful retreat with its spacious layout and plenty of natural light. The tiled bathroom floors and surround, along with the glass shower, add a luxurious touch to your daily routine. The primary bedroom has lofted ceilings French doors that open onto a private covered deck overlooking the back yard.
Outside, you'll find a covered front porch, covered patio, and covered deck, providing ample space for outdoor relaxation and enjoyment. The partially fenced backyard offers privacy and a safe space for children or pets to play.
Situated on a gently sloping lot, this home offers beautiful views and a concrete drive for convenient parking. With central heat and air, you'll stay comfortable year-round. This home is connected to city water and city sewer, ensuring convenience and peace of mind. Don't miss out on the opportunity to make this house your home. Schedule a showing today and experience the beauty and convenience this home has to offer.
Approximate Room Dimensions:
Living / Dining Area - 12' 3" x 21' 6"
Main Bedroom - 12' 4" x 15'
Downstairs Bedroom - 11' x 11' 6"
Upstairs Bedroom 1 - 10' x 11'
Upstairs Bedroom 2 - 10' 6" x 13' 6"
Covered Patio - 8' 6" x 9' 6"
Covered Master Deck - 8' 6" x 9' 6"
Front Porch - 9' 6" x 15'
General Lease Terms:
-12 Month Lease
-Security Deposit Required or SD Alternative Accepted
-Required Resident Benefits Package $40/Month See Details Below
-Non-Smokers Only
-Max Vehicles is 3
-Renters Liability Insurance Required
-Rents Unfurnished
Tenant Pays / Responsible for:
-Electric (Duke Energy)
-Snow Removal
-City Water/Sewer (Asheville)
-Trash (Waste Pro Mgt)
-Lawn & Bushes
Pet Policy:
-1 Small Pet
-No Cats
-Pet Rent of $50/Month
-No Exotic or Aggressive Breed Pets
-No Puppies Under 1 Year
Special Requirements:
-Tenant required to run a dehumidifier in crawlspace
Special Items Included:
Resident Benefits Package:
At Moore Team Rentals, we strive to provide an experience that is cost-effective and convenient. That's why we provide a Resident Benefits Package (RBP) to address common headaches for our residents. Our program handles pest control, air filter changes, utility set up, credit building and more at a rate of $40.00/month, added to every property as a required program. More details upon application.
House for rent
$2,200/mo
177 Locust Ct, Arden, NC 28704
4beds
1,778sqft
Price may not include required fees and charges.
Single family residence
Available now
Small dogs OK
Central air, ceiling fan
In unit laundry
What's special
Sleek and modern designCovered front porchAccent wallsCovered deckWood floorsGlass showerOpen floor plan
- 78 days |
- -- |
- -- |
Zillow last checked: 8 hours ago
Listing updated: December 05, 2025 at 12:29am
Travel times
Looking to buy when your lease ends?
Consider a first-time homebuyer savings account designed to grow your down payment with up to a 6% match & a competitive APY.
Facts & features
Interior
Bedrooms & bathrooms
- Bedrooms: 4
- Bathrooms: 3
- Full bathrooms: 2
- 1/2 bathrooms: 1
Cooling
- Central Air, Ceiling Fan
Appliances
- Included: Dishwasher, Dryer, Microwave, Refrigerator, Washer
- Laundry: In Unit
Features
- Ceiling Fan(s)
- Flooring: Wood
Interior area
- Total interior livable area: 1,778 sqft
Video & virtual tour
Property
Parking
- Details: Contact manager
Features
- Patio & porch: Deck, Patio, Porch
- Exterior features: 2 Stories, City Sewer, City Water, Concrete Drive, Dehumidifier, Electronic Door Look, Flooring: Wood, Gently Slopping Lot, Glass Shower, Open Floor Plan, Oven/Range, Partially Fenced Backyard, Primary Bed Upstairs, Recessed Lighting, Solid Surface Countertops, Stainless Kitchen Appliances, Tiled Bathroom Floors & Surround
Details
- Parcel number: 965465360000000
Construction
Type & style
- Home type: SingleFamily
- Property subtype: Single Family Residence
Community & HOA
Location
- Region: Arden
Financial & listing details
- Lease term: Contact For Details
Price history
| Date | Event | Price |
|---|---|---|
| 12/5/2025 | Price change | $2,200-8.3%$1/sqft |
Source: Zillow Rentals | ||
| 10/22/2025 | Price change | $2,400-9.4%$1/sqft |
Source: Zillow Rentals | ||
| 9/19/2025 | Listed for rent | $2,650$1/sqft |
Source: Zillow Rentals | ||
| 11/28/2023 | Listing removed | -- |
Source: Zillow Rentals | ||
| 11/14/2023 | Price change | $2,650-7%$1/sqft |
Source: Zillow Rentals | ||

