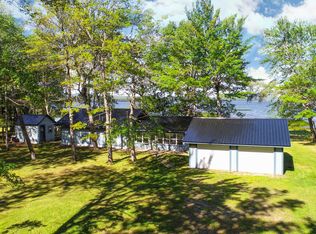Closed
$850,000
177 Meadow Lane, Smithfield, ME 04978
2beds
2,425sqft
Single Family Residence
Built in 2006
8.59 Acres Lot
$853,200 Zestimate®
$351/sqft
$2,395 Estimated rent
Home value
$853,200
Estimated sales range
Not available
$2,395/mo
Zestimate® history
Loading...
Owner options
Explore your selling options
What's special
Designed for effortless living and entertaining, the home features radiant heated floors, comfortable sleeping accommodations for up to 8 people, a cozy wood stove, a heat pump and expansive lake-facing windows that capture sweeping views of the water and Sugarloaf Mountain Range. The open-concept layout is enhanced by a daylight walk-out basement suite with patio access. Gorgeous classic-contemporary year-round waterfront home on a flat, level lot, offering 838 feet of private shoreline, a sandy beach, and end-of-road privacy on 8.59 acres—an exceptional blend of comfort, natural beauty, and seclusion. Need more space? An unfinished attic—already plumbed for heat and water—offers potential for two additional bedrooms and another bath. Outdoor living shines with a pergola for morning coffee, a fire pit for sunset gatherings, and plenty of room for boating, fishing, swimming, or snowmobiling right from your doorstep on groomed trails. A spacious detached garage, storage shed, and upgrades such as triple-pane windows, a heat pump, and an on-demand propane generator provide practicality and peace of mind year-round. Just minutes from Belgrade, Waterville, and Augusta, and within easy reach of ski mountains and the coast, this home offers the rare chance to enjoy Central Maine's best four-season lifestyle in one extraordinary property.
Zillow last checked: 8 hours ago
Listing updated: November 25, 2025 at 09:47am
Listed by:
Your Home Sold Guaranteed Realty
Bought with:
Brookewood Realty
Source: Maine Listings,MLS#: 1626122
Facts & features
Interior
Bedrooms & bathrooms
- Bedrooms: 2
- Bathrooms: 2
- Full bathrooms: 2
Bedroom 1
- Features: Closet, Full Bath
- Level: First
Bedroom 2
- Features: Full Bath
- Level: Basement
Kitchen
- Features: Eat-in Kitchen, Pantry
- Level: First
Living room
- Features: Heat Stove
- Level: First
Mud room
- Features: Closet
- Level: First
Office
- Features: Built-in Features, Closet
- Level: First
Heating
- Baseboard, Heat Pump, Hot Water, Zoned, Radiant, Wood Stove
Cooling
- Heat Pump
Appliances
- Included: Dishwasher, Dryer, Microwave, Electric Range, Refrigerator, Washer, ENERGY STAR Qualified Appliances
Features
- 1st Floor Primary Bedroom w/Bath, Attic, Bathtub, Pantry, Shower, Storage, Walk-In Closet(s), Primary Bedroom w/Bath
- Flooring: Laminate, Vinyl
- Doors: Storm Door(s)
- Windows: Double Pane Windows, Triple Pane Windows
- Basement: Interior Entry,Daylight,Finished,Full
- Has fireplace: No
Interior area
- Total structure area: 2,425
- Total interior livable area: 2,425 sqft
- Finished area above ground: 1,444
- Finished area below ground: 981
Property
Parking
- Total spaces: 3
- Parking features: Paved, 5 - 10 Spaces, On Site, Garage Door Opener, Detached, Heated Garage, Storage
- Attached garage spaces: 3
Accessibility
- Accessibility features: 36+ Inch Doors
Features
- Patio & porch: Deck, Porch
- Has view: Yes
- View description: Mountain(s), Scenic, Trees/Woods
- Body of water: North Pond
- Frontage length: Waterfrontage: 838,Waterfrontage Owned: 838
Lot
- Size: 8.59 Acres
- Features: Near Golf Course, Near Turnpike/Interstate, Rural, Ski Resort, Level, Open Lot, Right of Way, Landscaped
Details
- Additional structures: Shed(s)
- Parcel number: SMIDM020L017
- Zoning: Shoreland
- Other equipment: Cable, Generator, Internet Access Available
Construction
Type & style
- Home type: SingleFamily
- Architectural style: Contemporary
- Property subtype: Single Family Residence
Materials
- Wood Frame, Vinyl Siding
- Roof: Metal,Pitched,Shingle
Condition
- Year built: 2006
Utilities & green energy
- Electric: Circuit Breakers, Generator Hookup, Underground
- Sewer: Private Sewer, Septic Design Available
- Water: Private, Well
- Utilities for property: Utilities On
Green energy
- Energy efficient items: Ceiling Fans, Dehumidifier, Insulated Foundation, LED Light Fixtures, Thermostat, Smart Electric Meter
Community & neighborhood
Security
- Security features: Security System
Location
- Region: Smithfield
- Subdivision: Meadow Lane Road Association
HOA & financial
HOA
- Has HOA: Yes
- HOA fee: $300 annually
Other
Other facts
- Road surface type: Gravel
Price history
| Date | Event | Price |
|---|---|---|
| 11/25/2025 | Sold | $850,000-5%$351/sqft |
Source: | ||
| 10/27/2025 | Pending sale | $895,000$369/sqft |
Source: | ||
| 9/24/2025 | Price change | $895,000-7%$369/sqft |
Source: | ||
| 7/29/2025 | Price change | $962,000-2.5%$397/sqft |
Source: | ||
| 6/26/2025 | Listed for sale | $987,000$407/sqft |
Source: | ||
Public tax history
| Year | Property taxes | Tax assessment |
|---|---|---|
| 2024 | $8,107 +22.9% | $579,100 +47.5% |
| 2023 | $6,597 | $392,700 |
| 2022 | $6,597 +0.6% | $392,700 |
Find assessor info on the county website
Neighborhood: 04978
Nearby schools
GreatSchools rating
- 4/10Mill Stream Elementary SchoolGrades: PK-6Distance: 7.3 mi
- 5/10Skowhegan Area Middle SchoolGrades: 6-8Distance: 11 mi
- 5/10Skowhegan Area High SchoolGrades: 9-12Distance: 10.9 mi

Get pre-qualified for a loan
At Zillow Home Loans, we can pre-qualify you in as little as 5 minutes with no impact to your credit score.An equal housing lender. NMLS #10287.
