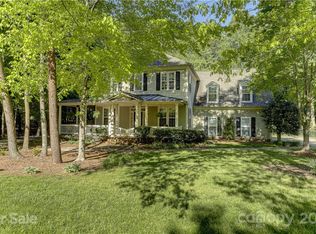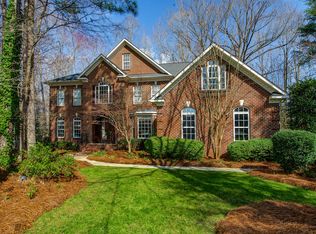Incredible is the best way to describe this home! As you enter you will notice the tiled large southern-style front porch and the well maintained yard. The gorgeous kitchen will amaze the pickiest buyers with a large granite island, Bosch induction range, double convection oven & two silgranit sinks, tons of cabinet space and a butler's pantry. Owner's suite bathroom will wow you with marble tile, double vanity and custom walk-in closets. Other features include laundry on each floor, jack & jill baths and walk-in closets. Enjoy a cool fall evening in the private outside oasis:includes a fenced in yard, raised paver patio, built-in gas grill, mini-fridge, fire pits and a HOT TUB! The home is located in one of the most desirable lakefront neighborhoods in Lake Wylie. Neighborhood features a pool, park, kayak storage, walking trails, playground & basketball court and is located near shopping, schools and restaurants. Low York County taxes and award winning schools. Close commute to CLT.
This property is off market, which means it's not currently listed for sale or rent on Zillow. This may be different from what's available on other websites or public sources.

