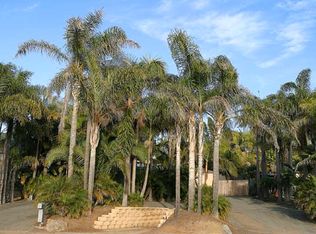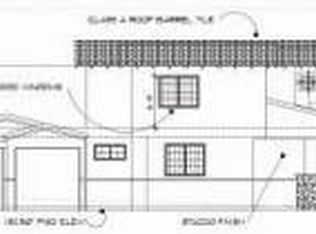Sold for $3,750,000 on 11/03/25
Listing Provided by:
Michael Jacobo DRE #01355906 info@jacoborealty.com,
Berkshire Hathaway HomeService
Bought with: eXp Realty of California, Inc
$3,750,000
177 N Vulcan Ave, Encinitas, CA 92024
5beds
2,852sqft
Single Family Residence
Built in 2021
6,911 Square Feet Lot
$3,736,100 Zestimate®
$1,315/sqft
$8,103 Estimated rent
Home value
$3,736,100
$3.44M - $4.03M
$8,103/mo
Zestimate® history
Loading...
Owner options
Explore your selling options
What's special
RARE SINGLE LEVEL HOME JUST BLOCKS FROM THE BEACH. Located in close proximity to Moonlight Beach, in walking distance to the shops, restaurants and nightlife options in downtown Encinitas, this elegant, recently built custom home is the opportunity of a lifetime. Built in 2021, the home offers a designer-quality interior with modern finishes, wide plank oak floors and an ADU with riveting ocean views. An electric gated entry allows for privacy, while a well-conceived interior/exterior plan takes full advantage of the spacious lot, with large outdoor living areas that have been designed for entertaining and relaxation. In the open concept living room/kitchen and dining area, a wall of retractable glass doors connect to a completely private, partially covered patio with a custom water feature and custom lighting. Two story ceilings with exposed beams and clerestory windows bring light into the living room, where an integrated electric fireplace creates a modern aesthetic. Showcasing the latest technology and style, the kitchen has furniture-grade wood cabinets, stone counters, a center island with a waterfall edge, a built-in refrigerator, and a gas range with pasta filler. With glass doors that open to the patio, a retreat with a fireplace and volume ceilings, the primary suite may be difficult to leave. The spa-like bath is equally appealing, as it has stylish designer tile, a freestanding tub, dual vanities and a walk-in shower. An office and two large secondary bedrooms with sophisticated en suite bathrooms complete the floor plan of this single level home. The upstairs ADU has a modern kitchenette, a separate exterior entry, a full bath, vaulted ceilings, and retractable glass doors showcasing gorgeous ocean/sunset views. Other highlights include a convenient half bath/mud room and laundry room off the attached two car garage, built in speakers, a spa, owned solar panels, a Tesla power wall, low maintenance landscaping, fire sprinklers, LED lighting, and an advanced HVAC system. Set a short distance away from the train station and the best that Encinitas has to offer, this refined turnkey home offers a lifestyle that many can only dream about. The furnishings are negotiable if buyer(s) would like to have them stay.
Zillow last checked: 8 hours ago
Listing updated: November 04, 2025 at 06:05am
Listing Provided by:
Michael Jacobo DRE #01355906 info@jacoborealty.com,
Berkshire Hathaway HomeService
Bought with:
Kip Boatcher, DRE #01322805
eXp Realty of California, Inc
Source: CRMLS,MLS#: NDP2507353 Originating MLS: California Regional MLS (North San Diego County & Pacific Southwest AORs)
Originating MLS: California Regional MLS (North San Diego County & Pacific Southwest AORs)
Facts & features
Interior
Bedrooms & bathrooms
- Bedrooms: 5
- Bathrooms: 5
- Full bathrooms: 4
- 1/2 bathrooms: 1
Primary bedroom
- Features: Main Level Primary
Bedroom
- Features: Bedroom on Main Level
Bathroom
- Features: Bathtub, Dual Sinks, Separate Shower, Walk-In Shower
Kitchen
- Features: Butler's Pantry, Kitchen Island, Self-closing Drawers
Heating
- Central, Fireplace(s)
Cooling
- Central Air
Appliances
- Laundry: Washer Hookup, Gas Dryer Hookup, Inside, Laundry Room
Features
- Beamed Ceilings, Built-in Features, Block Walls, Ceiling Fan(s), Cathedral Ceiling(s), High Ceilings, Recessed Lighting, Storage, Wired for Sound, Bedroom on Main Level, Main Level Primary, Primary Suite, Walk-In Closet(s)
- Flooring: Vinyl, Wood
- Has fireplace: Yes
- Fireplace features: Electric, Family Room, Primary Bedroom
- Common walls with other units/homes: No Common Walls
Interior area
- Total interior livable area: 2,852 sqft
Property
Parking
- Total spaces: 6
- Parking features: Garage - Attached
- Attached garage spaces: 2
- Uncovered spaces: 4
Features
- Levels: One
- Stories: 1
- Entry location: Front
- Patio & porch: Concrete, Covered
- Pool features: None
- Has spa: Yes
- Spa features: Above Ground
- Has view: Yes
- View description: Ocean, Peek-A-Boo
- Has water view: Yes
- Water view: Ocean
Lot
- Size: 6,911 sqft
- Features: Near Park
Details
- Additional structures: Guest House, Guest HouseAttached
- Parcel number: 2564007200
- Zoning: R-1
- Special conditions: Standard
Construction
Type & style
- Home type: SingleFamily
- Property subtype: Single Family Residence
Materials
- Roof: Composition,Shingle
Condition
- New construction: No
- Year built: 2021
Details
- Builder name: Mission West Builders
Utilities & green energy
Green energy
- Energy generation: Solar
Community & neighborhood
Security
- Security features: Carbon Monoxide Detector(s), Security Gate, Smoke Detector(s)
Community
- Community features: Suburban, Park
Location
- Region: Encinitas
Other
Other facts
- Listing terms: Cash,Conventional,FHA,VA Loan
- Road surface type: Paved
Price history
| Date | Event | Price |
|---|---|---|
| 11/3/2025 | Sold | $3,750,000-3.7%$1,315/sqft |
Source: | ||
| 10/8/2025 | Pending sale | $3,895,000$1,366/sqft |
Source: | ||
| 9/5/2025 | Price change | $3,895,000-2.5%$1,366/sqft |
Source: | ||
| 8/14/2025 | Listed for sale | $3,995,000+25%$1,401/sqft |
Source: | ||
| 9/1/2021 | Sold | $3,195,000$1,120/sqft |
Source: Public Record | ||
Public tax history
| Year | Property taxes | Tax assessment |
|---|---|---|
| 2025 | $29,224 +3.9% | $2,634,655 +2% |
| 2024 | $28,121 +2.6% | $2,582,996 +2% |
| 2023 | $27,407 +2.3% | $2,532,350 +2% |
Find assessor info on the county website
Neighborhood: 92024
Nearby schools
GreatSchools rating
- 7/10Paul Ecke-Central Elementary SchoolGrades: K-6Distance: 0.5 mi
- 7/10Diegueno Middle SchoolGrades: 7-8Distance: 3.1 mi
- 9/10La Costa Canyon High SchoolGrades: 9-12Distance: 4.1 mi
Get a cash offer in 3 minutes
Find out how much your home could sell for in as little as 3 minutes with a no-obligation cash offer.
Estimated market value
$3,736,100
Get a cash offer in 3 minutes
Find out how much your home could sell for in as little as 3 minutes with a no-obligation cash offer.
Estimated market value
$3,736,100

