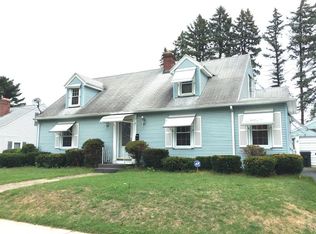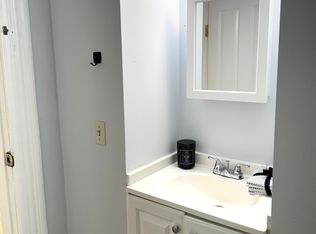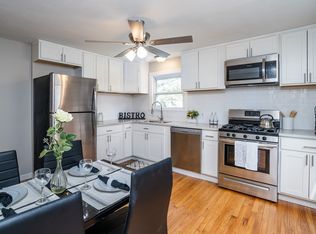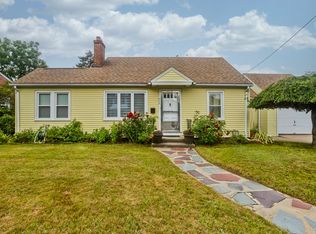SPECTACULAR HOME- the owners remodled in the last 2 yrs. and added so much! New CHERRY kitchen w/GRANITE, CENTER ISLAND, dining area, ceramic floors & Stainless Steel appliances including first floor SS washer & dryer. GLEAMING hardwd flrs, spacious luxurious bath, NEW ROOF, CENTRAL AIR & NEW WINDOWS(2015-16) are some of the improvements. Kitchen appliances remain! There's an enclosed rear yard, concrete driveway, and garage. The basement has a newer hatchway is perfect for adding extra rooms or a "man cave". Home has electric panel for a generator, and the owners even had the home insulated and added new awnings & shutters! Steel beam construction offers wonderful "construction backbone" to this home! Newer heating system (2008 apo). Quality materials & craftsmanship-MUST SEE! OPEN HOUSE SUN 9/24, 11-1
This property is off market, which means it's not currently listed for sale or rent on Zillow. This may be different from what's available on other websites or public sources.



