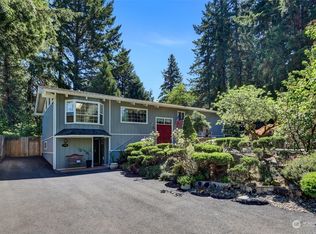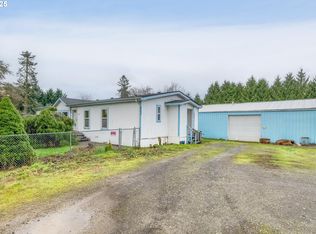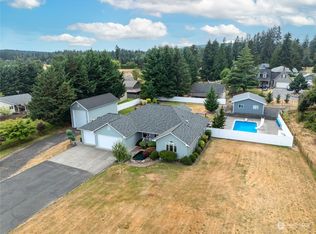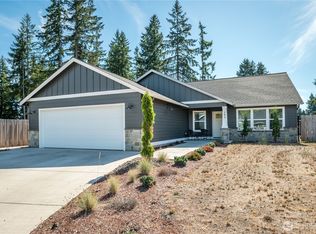Sold
Listed by:
Dean P Gehrman,
John L Scott LVW
Bought with: ZNonMember-Office-MLS
$583,000
177 Quick Road, Castle Rock, WA 98611
3beds
1,880sqft
Single Family Residence
Built in 2005
1.02 Acres Lot
$603,300 Zestimate®
$310/sqft
$2,737 Estimated rent
Home value
$603,300
$543,000 - $676,000
$2,737/mo
Zestimate® history
Loading...
Owner options
Explore your selling options
What's special
Pristine one level NW Contemporary home on 1.02 acres in a desirable Castle Rock location. Beautiful home boasting 1,880 SF, 3 bedrooms, 2.5 bathrooms, open concept living w/vaulted ceilings, light and bright living room & dining room w/luxury vinyl floors & French Doors to cozy covered deck, spacious kitchen w/oak cabinetry-center island-eating bar-tile countertops, large primary bedroom-ensuite-walk-in closet, large utility room/half bath, mud room, ceiling fans, inviting covered front entry deck, heat pump, vinyl windows and an oversized 600 SF 2 car garage. The level grounds feature RV parking, fenced back yard, abundant blue berry & raspberry bushes, huge fertile garden area, and a new private driveway to be installed before closing.
Zillow last checked: 8 hours ago
Listing updated: June 14, 2025 at 04:01am
Listed by:
Dean P Gehrman,
John L Scott LVW
Bought with:
Non Member ZDefault
ZNonMember-Office-MLS
Source: NWMLS,MLS#: 2338368
Facts & features
Interior
Bedrooms & bathrooms
- Bedrooms: 3
- Bathrooms: 3
- Full bathrooms: 2
- 1/2 bathrooms: 1
- Main level bathrooms: 3
- Main level bedrooms: 3
Primary bedroom
- Level: Main
Bedroom
- Level: Main
Bedroom
- Level: Main
Bathroom full
- Level: Main
Bathroom full
- Level: Main
Other
- Level: Main
Dining room
- Level: Main
Entry hall
- Level: Main
Great room
- Level: Main
Kitchen with eating space
- Level: Main
Living room
- Level: Main
Utility room
- Level: Main
Heating
- Forced Air, Heat Pump, Electric
Cooling
- Forced Air, Heat Pump
Appliances
- Included: Dishwasher(s), Double Oven, Microwave(s), Refrigerator(s), Stove(s)/Range(s), Water Heater: Electric, Water Heater Location: Garage
Features
- Bath Off Primary, Ceiling Fan(s), Dining Room
- Flooring: Laminate, Vinyl, Carpet
- Windows: Double Pane/Storm Window
- Basement: None
- Has fireplace: No
Interior area
- Total structure area: 1,880
- Total interior livable area: 1,880 sqft
Property
Parking
- Total spaces: 2
- Parking features: Driveway, Attached Garage, Off Street, RV Parking
- Attached garage spaces: 2
Features
- Levels: One
- Stories: 1
- Entry location: Main
- Patio & porch: Bath Off Primary, Ceiling Fan(s), Double Pane/Storm Window, Dining Room, Laminate, Water Heater
- Has view: Yes
- View description: Territorial
Lot
- Size: 1.02 Acres
- Features: Paved, Cable TV, Deck, Fenced-Partially, High Speed Internet, RV Parking
- Topography: Level
- Residential vegetation: Fruit Trees, Garden Space
Details
- Parcel number: 622000102
- Zoning: SFR
- Zoning description: Jurisdiction: County
- Special conditions: Standard
Construction
Type & style
- Home type: SingleFamily
- Architectural style: Northwest Contemporary
- Property subtype: Single Family Residence
Materials
- Cement Planked, Cement Plank
- Foundation: Poured Concrete
- Roof: Composition
Condition
- Very Good
- Year built: 2005
Details
- Builder name: Joel Kandoll
Utilities & green energy
- Electric: Company: Cowlitz PUD
- Sewer: Septic Tank, Company: N/A
- Water: Individual Well, Company: N/A
- Utilities for property: X/Finity, X/Finity
Community & neighborhood
Location
- Region: Castle Rock
- Subdivision: Castle Rock
Other
Other facts
- Listing terms: Cash Out,Conventional,FHA,VA Loan
- Cumulative days on market: 46 days
Price history
| Date | Event | Price |
|---|---|---|
| 5/14/2025 | Sold | $583,000-1%$310/sqft |
Source: | ||
| 4/16/2025 | Pending sale | $589,000$313/sqft |
Source: | ||
| 3/1/2025 | Listed for sale | $589,000$313/sqft |
Source: | ||
Public tax history
| Year | Property taxes | Tax assessment |
|---|---|---|
| 2024 | $1,006 -74.2% | $455,380 -7% |
| 2023 | $3,893 +31.6% | $489,400 +13.6% |
| 2022 | $2,957 | $430,890 +30.6% |
Find assessor info on the county website
Neighborhood: 98611
Nearby schools
GreatSchools rating
- 2/10Castle Rock Elementary SchoolGrades: PK-5Distance: 1.4 mi
- 3/10Castle Rock Middle SchoolGrades: 6-8Distance: 1.3 mi
- 2/10Castle Rock High SchoolGrades: 9-12Distance: 0.5 mi
Schools provided by the listing agent
- Elementary: Castle Rock Elem
- Middle: Castle Rock Mid
- High: Castle Rock High
Source: NWMLS. This data may not be complete. We recommend contacting the local school district to confirm school assignments for this home.
Get pre-qualified for a loan
At Zillow Home Loans, we can pre-qualify you in as little as 5 minutes with no impact to your credit score.An equal housing lender. NMLS #10287.



