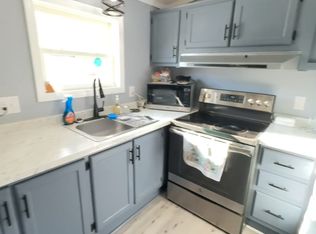Closed
$313,000
177 River Road, Baldwin, ME 04091
5beds
2,042sqft
Mobile Home
Built in 1989
14.87 Acres Lot
$-- Zestimate®
$153/sqft
$3,074 Estimated rent
Home value
Not available
Estimated sales range
Not available
$3,074/mo
Zestimate® history
Loading...
Owner options
Explore your selling options
What's special
Incredible opportunity on over 14 acres! 1990 double wide mobile home that is 28' x 44' with 3 bedrooms, 2 full baths, four season sun porch, granite countertops and comes furnished including appliances and washer/dryer. Whole house propane generator included. Plus a 4 bay garage with storage above and extra storage behind. Also includes a 1992 single wide mobile home that is 14' x 60' with two bedrooms, full bath, kitchen, living room, screened porch plus a 2 car garage. Electric range included, other appliances not included. Large paved driveway and parking areas. Trails for snowmobiling and ATV's from your garage. Both homes are in excellent condition and move-in ready. Make plans to see this great property now! Bathroom, bedroom and square footage counts are for both units.. Small shed does not convey.
Please do not go on the property without a Realtor and a confirmed appointment. This property is not vacant.
Zillow last checked: 8 hours ago
Listing updated: January 13, 2025 at 07:07pm
Listed by:
Kline Realty Group
Bought with:
Sunset Lakes Real Estate
Source: Maine Listings,MLS#: 1549991
Facts & features
Interior
Bedrooms & bathrooms
- Bedrooms: 5
- Bathrooms: 3
- Full bathrooms: 3
Primary bedroom
- Features: Full Bath, Suite, Vaulted Ceiling(s), Walk-In Closet(s)
- Level: First
Bedroom 1
- Features: Closet
- Level: First
Bedroom 1
- Features: Closet
- Level: First
Bedroom 2
- Features: Closet
- Level: First
Bedroom 2
- Features: Closet
- Level: First
Dining room
- Features: Vaulted Ceiling(s)
- Level: First
Kitchen
- Level: First
Kitchen
- Level: First
Living room
- Features: Vaulted Ceiling(s)
- Level: First
Living room
- Level: First
Sunroom
- Features: Four-Season
- Level: First
Heating
- Forced Air
Cooling
- None
Appliances
- Included: Dishwasher, Dryer, Electric Range, Refrigerator
Features
- 1st Floor Bedroom, 1st Floor Primary Bedroom w/Bath, Bathtub, One-Floor Living, Shower, Walk-In Closet(s), Primary Bedroom w/Bath
- Flooring: Laminate, Vinyl
- Has fireplace: No
- Furnished: Yes
Interior area
- Total structure area: 2,042
- Total interior livable area: 2,042 sqft
- Finished area above ground: 2,042
- Finished area below ground: 0
Property
Parking
- Total spaces: 6
- Parking features: Paved, On Site, Garage Door Opener, Detached, Storage
- Garage spaces: 6
Features
- Has view: Yes
- View description: Trees/Woods
Lot
- Size: 14.87 Acres
- Features: Rural, Level, Wooded
Details
- Parcel number: BALDM:006L:032B
- Zoning: R
- Other equipment: Generator, Internet Access Available
Construction
Type & style
- Home type: MobileManufactured
- Architectural style: Other
- Property subtype: Mobile Home
Materials
- Mobile, Vinyl Siding, Wood Siding
- Foundation: Slab
- Roof: Metal,Shingle
Condition
- Year built: 1989
Details
- Builder model: Laurel
Utilities & green energy
- Electric: Circuit Breakers, Generator Hookup
- Water: Well
Community & neighborhood
Location
- Region: West Baldwin
Other
Other facts
- Body type: Double Wide,Single Wide
- Road surface type: Gravel, Dirt
Price history
| Date | Event | Price |
|---|---|---|
| 1/27/2023 | Sold | $313,000-3.7%$153/sqft |
Source: | ||
| 1/11/2023 | Pending sale | $324,900$159/sqft |
Source: | ||
| 12/21/2022 | Listed for sale | $324,900$159/sqft |
Source: | ||
Public tax history
| Year | Property taxes | Tax assessment |
|---|---|---|
| 2019 | $2,164 +1.3% | $142,200 +0% |
| 2018 | $2,137 +11.9% | $142,159 |
| 2017 | $1,909 +2.5% | $142,159 |
Find assessor info on the county website
Neighborhood: 04091
Nearby schools
GreatSchools rating
- 5/10Sacopee Valley Middle SchoolGrades: 4-8Distance: 5.6 mi
- 4/10Sacopee Valley High SchoolGrades: 9-12Distance: 5.7 mi
- 5/10South Hiram Elementary SchoolGrades: PK-3Distance: 5.6 mi
