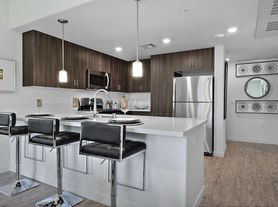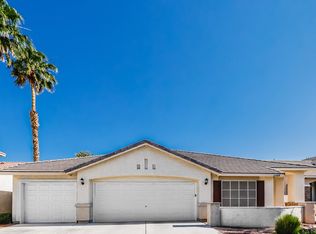Stunningly remodeled home in a desirable gated community. This home features 4 bedrooms, 3 bathrooms, and a tandem 3-car garage. Beautifully upgraded kitchen is the heart of the home, showcasing elegant two-tone cabinets in white and oak, sleek new countertops, and a spacious kitchen island. The modern design continues throughout with brand-new vinyl flooring, enhancing the open and airy feel of the home. Each of the 3 bathrooms has been completely updated with stylish new tile, adding a fresh and luxurious touch. The additional side courtyard with a pergola is perfect for entertaining Convenient access to parks, shopping, dining, and top-rated schools.
The data relating to real estate for sale on this web site comes in part from the INTERNET DATA EXCHANGE Program of the Greater Las Vegas Association of REALTORS MLS. Real estate listings held by brokerage firms other than this site owner are marked with the IDX logo.
Information is deemed reliable but not guaranteed.
Copyright 2022 of the Greater Las Vegas Association of REALTORS MLS. All rights reserved.
House for rent
$3,200/mo
177 Rocky Star St, Henderson, NV 89012
4beds
2,405sqft
Price may not include required fees and charges.
Singlefamily
Available now
Cats, dogs OK
Central air, electric
-- Laundry
3 Attached garage spaces parking
-- Heating
What's special
Sleek new countertopsStylish new tileUpgraded kitchenSpacious kitchen islandElegant two-tone cabinetsRemodeled homeBrand-new vinyl flooring
- 7 days |
- -- |
- -- |
Travel times
Looking to buy when your lease ends?
Consider a first-time homebuyer savings account designed to grow your down payment with up to a 6% match & 3.83% APY.
Facts & features
Interior
Bedrooms & bathrooms
- Bedrooms: 4
- Bathrooms: 3
- Full bathrooms: 2
- 3/4 bathrooms: 1
Cooling
- Central Air, Electric
Appliances
- Included: Dishwasher, Disposal, Microwave, Range
Features
- Bedroom on Main Level, Individual Climate Control, Programmable Thermostat
Interior area
- Total interior livable area: 2,405 sqft
Property
Parking
- Total spaces: 3
- Parking features: Attached, Garage, Private, Covered
- Has attached garage: Yes
- Details: Contact manager
Features
- Stories: 2
- Exterior features: Architecture Style: Two Story, Association Fees included in rent, Attached, Bedroom on Main Level, Finished Garage, Garage, Gated, Inside Entrance, Open, Private, Programmable Thermostat, Tandem
Details
- Parcel number: 17822513029
Construction
Type & style
- Home type: SingleFamily
- Property subtype: SingleFamily
Condition
- Year built: 2004
Community & HOA
Community
- Security: Gated Community
Location
- Region: Henderson
Financial & listing details
- Lease term: Contact For Details
Price history
| Date | Event | Price |
|---|---|---|
| 9/30/2025 | Listed for rent | $3,200$1/sqft |
Source: LVR #2723259 | ||
| 9/25/2025 | Sold | $572,000-2.9%$238/sqft |
Source: | ||
| 9/5/2025 | Pending sale | $588,888$245/sqft |
Source: | ||
| 8/12/2025 | Price change | $588,888-4.2%$245/sqft |
Source: | ||
| 7/22/2025 | Price change | $614,777-1.6%$256/sqft |
Source: | ||

