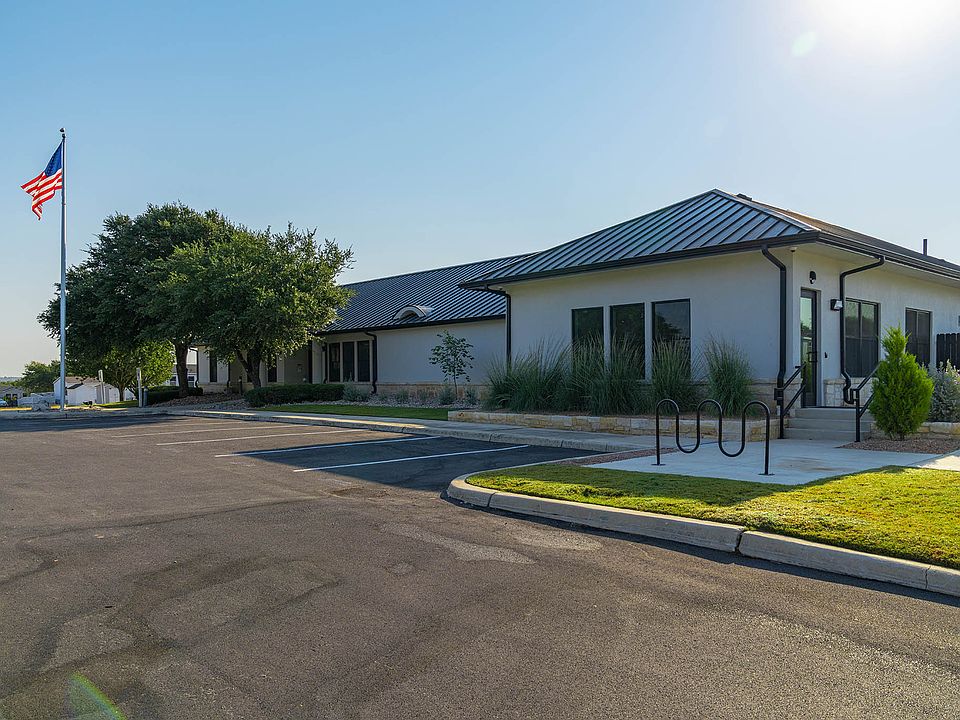The Ridgewood by Clayton is your future home! This floor plan features an open floor plan, kitchen island, and a primary bedroom suite. The utility room features a hidden walk-in pantry! Stainless appliance package in the kitchen. Call today to schedule a tour of this beautiful Clayton model home! **All home series, floor plans, specifications, dimensions, features, materials, pricing and availability shown on this website are subject to change.
New construction
$114,995
177 Saddle Ranch Dr #469, Kyle, TX 78640
3beds
1,352sqft
Manufactured Home
Built in 2025
-- sqft lot
$-- Zestimate®
$85/sqft
$-- HOA
What's special
Open floor planKitchen islandStainless appliance packagePrimary bedroom suiteHidden walk-in pantry
This home is based on the 177 Saddle Ranch Drive plan.
Call: (737) 208-1308
- 36 days |
- 43 |
- 6 |
Zillow last checked: October 17, 2025 at 12:30am
Listing updated: October 17, 2025 at 12:30am
Listed by:
Sun Homes
Source: Sun Homes Manufactured
Travel times
Schedule tour
Select your preferred tour type — either in-person or real-time video tour — then discuss available options with the builder representative you're connected with.
Facts & features
Interior
Bedrooms & bathrooms
- Bedrooms: 3
- Bathrooms: 2
- Full bathrooms: 2
Interior area
- Total interior livable area: 1,352 sqft
Construction
Type & style
- Home type: MobileManufactured
- Property subtype: Manufactured Home
Condition
- New Construction
- New construction: Yes
- Year built: 2025
Details
- Builder name: Sun Homes
Community & HOA
Community
- Subdivision: Sunset Ridge TX
Location
- Region: Kyle
Financial & listing details
- Price per square foot: $85/sqft
- Date on market: 10/12/2025
Source: Sun Homes Manufactured

