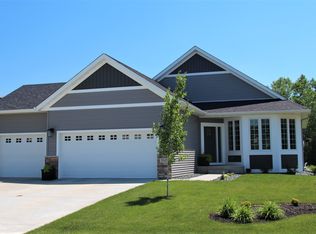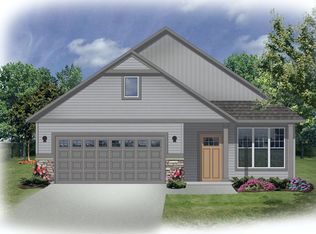Closed
$459,000
177 Sandpiper Cir, Hastings, MN 55033
2beds
1,609sqft
Townhouse Detached
Built in 2024
8,276.4 Square Feet Lot
$455,200 Zestimate®
$285/sqft
$2,324 Estimated rent
Home value
$455,200
$419,000 - $492,000
$2,324/mo
Zestimate® history
Loading...
Owner options
Explore your selling options
What's special
Beautiful one level villa. Covered front porch. Large kitchen and living room. Open concept. Comes with premium upgrades, Stainless steel kitchen appliances package. Premium garage package for those of you that would like extra room beyond the standard 2 car garage. Coffee bar with additional storage area. Covered rear porch off of dining room. Large sun room, no steps! Barrier free shower. It's a new era of associations! Owners are provided with exterior maintenance options based upon your needs with fees that are minimal.
Zillow last checked: 8 hours ago
Listing updated: August 29, 2025 at 11:50pm
Listed by:
Wayne Beissel 612-599-5534,
Edina Realty, Inc.,
Gregory A Jablonske 651-248-0366
Bought with:
Christy Lundby Hill
Edina Realty, Inc.
Source: NorthstarMLS as distributed by MLS GRID,MLS#: 6566151
Facts & features
Interior
Bedrooms & bathrooms
- Bedrooms: 2
- Bathrooms: 2
- Full bathrooms: 1
- 3/4 bathrooms: 1
Bedroom 1
- Level: Main
- Area: 210 Square Feet
- Dimensions: 15x14
Bedroom 2
- Level: Main
- Area: 132 Square Feet
- Dimensions: 11x12
Dining room
- Level: Main
- Area: 173.88 Square Feet
- Dimensions: 13.8x12.6
Kitchen
- Level: Main
- Area: 154.58 Square Feet
- Dimensions: 13.10x11.8
Living room
- Level: Main
- Area: 255.96 Square Feet
- Dimensions: 15.8x16.2
Sun room
- Level: Main
- Area: 198.72 Square Feet
- Dimensions: 13.8x14.4
Heating
- Forced Air
Cooling
- Central Air
Appliances
- Included: Air-To-Air Exchanger, Dishwasher, Electric Water Heater, Microwave, Range, Refrigerator
Features
- Basement: None
- Number of fireplaces: 1
- Fireplace features: Gas
Interior area
- Total structure area: 1,609
- Total interior livable area: 1,609 sqft
- Finished area above ground: 1,609
- Finished area below ground: 0
Property
Parking
- Total spaces: 2
- Parking features: Attached, Asphalt
- Attached garage spaces: 2
- Details: Garage Dimensions (520)
Accessibility
- Accessibility features: No Stairs External, No Stairs Internal
Features
- Levels: One
- Stories: 1
Lot
- Size: 8,276 sqft
- Dimensions: 52 x 159
Details
- Foundation area: 1609
- Parcel number: 197105802110
- Zoning description: Residential-Single Family
Construction
Type & style
- Home type: Townhouse
- Property subtype: Townhouse Detached
Materials
- Vinyl Siding
- Roof: Age 8 Years or Less,Asphalt
Condition
- Age of Property: 1
- New construction: Yes
- Year built: 2024
Details
- Builder name: GREG J HOMES OF HASTINGS INC
Utilities & green energy
- Gas: Natural Gas
- Sewer: City Sewer/Connected
- Water: City Water/Connected
Community & neighborhood
Location
- Region: Hastings
- Subdivision: South Pines 9
HOA & financial
HOA
- Has HOA: Yes
- HOA fee: $125 annually
- Amenities included: None
- Services included: Other
- Association name: self managed
- Association phone: 651-248-0366
Other
Other facts
- Road surface type: Paved
Price history
| Date | Event | Price |
|---|---|---|
| 8/27/2024 | Sold | $459,000$285/sqft |
Source: | ||
| 7/23/2024 | Pending sale | $459,000$285/sqft |
Source: | ||
| 7/9/2024 | Listed for sale | $459,000+8%$285/sqft |
Source: | ||
| 8/18/2023 | Listing removed | -- |
Source: | ||
| 7/14/2022 | Listed for sale | $425,000+21.5%$264/sqft |
Source: | ||
Public tax history
| Year | Property taxes | Tax assessment |
|---|---|---|
| 2023 | $710 +3.2% | $51,000 |
| 2022 | $688 +56.4% | $51,000 +15.1% |
| 2021 | $440 +111.5% | $44,300 +218.7% |
Find assessor info on the county website
Neighborhood: 55033
Nearby schools
GreatSchools rating
- 7/10Kennedy Elementary SchoolGrades: K-4Distance: 1.9 mi
- 4/10Hastings Middle SchoolGrades: 5-8Distance: 2.3 mi
- 9/10Hastings High SchoolGrades: 9-12Distance: 3.6 mi
Get a cash offer in 3 minutes
Find out how much your home could sell for in as little as 3 minutes with a no-obligation cash offer.
Estimated market value
$455,200
Get a cash offer in 3 minutes
Find out how much your home could sell for in as little as 3 minutes with a no-obligation cash offer.
Estimated market value
$455,200

