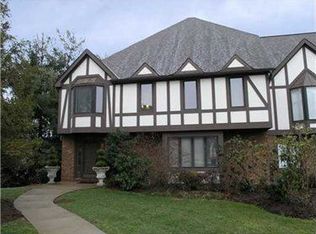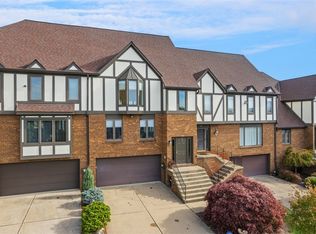Sold for $570,000
$570,000
177 Shadow Ridge Dr, Pittsburgh, PA 15238
3beds
3,244sqft
Townhouse
Built in 1991
4,403.92 Square Feet Lot
$607,400 Zestimate®
$176/sqft
$3,691 Estimated rent
Home value
$607,400
$577,000 - $644,000
$3,691/mo
Zestimate® history
Loading...
Owner options
Explore your selling options
What's special
With a premium location at the end of a cul-de-sac and panoramic water views from most of
the living areas. Showcasing riveting
views of the Audubon Society’s Harmar Eagle’s Nest, a protected natural area, the residence
features an expansive private deck, a finished lower level, and a well-conceived floor plan with
2 primary suites, one of which is on the main level. This charming Tudor-style home includes a large dining room/living room combo and a spacious loft/bonus room.
Vaulted ceilings and skylights create an airy, open atmosphere in the family room, which has a
gas fireplace, built-in shelving, parquet wood floors and new glass doors that connect to the
deck. With an octagonal morning room that has numerous large windows, stone counters, a
built-in hutch, and newer appliances, including a gas range, built-in refrigerator, and convection
oven, the kitchen is an inviting place to start the day. The secondary primary suite located upstairs
also has a private view deck.
Zillow last checked: 8 hours ago
Listing updated: August 17, 2023 at 07:11am
Listed by:
Linda DiBucci 412-850-5404,
PIATT SOTHEBY'S INTERNATIONAL REALTY
Bought with:
Linda Pavlik, RS353720
BERKSHIRE HATHAWAY HOMESERVICES THE PREFERRED REAL
Source: WPMLS,MLS#: 1608436 Originating MLS: West Penn Multi-List
Originating MLS: West Penn Multi-List
Facts & features
Interior
Bedrooms & bathrooms
- Bedrooms: 3
- Bathrooms: 3
- Full bathrooms: 2
- 1/2 bathrooms: 1
Heating
- Forced Air, Gas
Cooling
- Central Air
Appliances
- Included: Some Gas Appliances, Convection Oven, Cooktop, Dishwasher, Disposal, Microwave, Refrigerator
Features
- Jetted Tub, Window Treatments
- Flooring: Carpet, Ceramic Tile, Hardwood
- Windows: Multi Pane, Window Treatments
- Basement: Finished,Interior Entry
- Number of fireplaces: 1
- Fireplace features: Gas, Family/Living/Great Room
Interior area
- Total structure area: 3,244
- Total interior livable area: 3,244 sqft
Property
Parking
- Total spaces: 2
- Parking features: Built In, Garage Door Opener
- Has attached garage: Yes
Features
- Levels: Two
- Stories: 2
- Pool features: Pool
- Has spa: Yes
- Has view: Yes
- View description: River
- Has water view: Yes
- Water view: River
Lot
- Size: 4,403 sqft
- Dimensions: 0.1011
Details
- Parcel number: 0361H00161000000
Construction
Type & style
- Home type: Townhouse
- Architectural style: Two Story,Tudor
- Property subtype: Townhouse
Materials
- Brick, Stucco
- Roof: Asphalt
Condition
- Resale
- Year built: 1991
Utilities & green energy
- Sewer: Public Sewer
- Water: Public
Community & neighborhood
Location
- Region: Pittsburgh
- Subdivision: Forest Highland
HOA & financial
HOA
- Has HOA: Yes
- HOA fee: $377 monthly
Price history
| Date | Event | Price |
|---|---|---|
| 8/17/2023 | Sold | $570,000-1.7%$176/sqft |
Source: | ||
| 6/17/2023 | Contingent | $580,000$179/sqft |
Source: | ||
| 6/1/2023 | Listed for sale | $580,000$179/sqft |
Source: | ||
Public tax history
| Year | Property taxes | Tax assessment |
|---|---|---|
| 2025 | $8,343 +7.4% | $270,500 |
| 2024 | $7,768 +507.1% | $270,500 |
| 2023 | $1,279 +0% | $270,500 |
Find assessor info on the county website
Neighborhood: 15238
Nearby schools
GreatSchools rating
- 5/10Acmetonia Primary SchoolGrades: PK-6Distance: 2.3 mi
- 6/10Springdale Junior-Senior High SchoolGrades: 7-12Distance: 4 mi
- NAColfax Upper El SchoolGrades: 4-6Distance: 3.9 mi
Schools provided by the listing agent
- District: Allegheny Valley
Source: WPMLS. This data may not be complete. We recommend contacting the local school district to confirm school assignments for this home.
Get pre-qualified for a loan
At Zillow Home Loans, we can pre-qualify you in as little as 5 minutes with no impact to your credit score.An equal housing lender. NMLS #10287.
Sell with ease on Zillow
Get a Zillow Showcase℠ listing at no additional cost and you could sell for —faster.
$607,400
2% more+$12,148
With Zillow Showcase(estimated)$619,548

