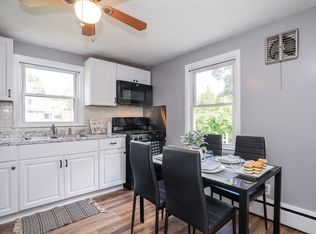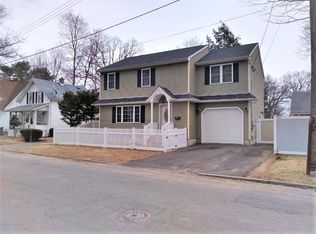Welcome Home! Move right in to this adorable three bedroom, very well maintained home with new roof (July 2019), new gas furnace (March 2019), gutters (2013), fresh paint and fenced backyard along with a Large Shed! Full bath on first floor, half bath on second floor, ceiling fans with remotes! Living room opens to dining room, bay window and built in corner hutch. Kitchen has marble floor, tile backsplash and maple cabinets; Lots to see in this home!
This property is off market, which means it's not currently listed for sale or rent on Zillow. This may be different from what's available on other websites or public sources.

