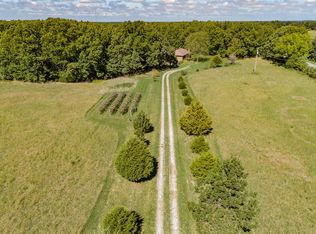Closed
Price Unknown
177 Starshine Trail, Bruner, MO 65620
3beds
3,299sqft
Single Family Residence
Built in 2006
4.1 Acres Lot
$376,900 Zestimate®
$--/sqft
$2,295 Estimated rent
Home value
$376,900
$343,000 - $415,000
$2,295/mo
Zestimate® history
Loading...
Owner options
Explore your selling options
What's special
This home with 3 car attached garage and detached shop/outbuilding sits on 4.1 acres, has 3 bedrooms, 2 & 1/2 baths, plus a hobby room and office upstairs. It has a brand new roof and the convenience of a central vac system, quality counter tops, and solid 6 panel doors. This home has more than the typical built in cabinets making lots of space to organize. The main level has a large one car garage and the lower level has a two car garage. The lower level has a large family room, a large storage/hobby room and the mechanical room is large having lots or room for seasonal storage. The walkout basement opens out to a large patio. The outbuilding is 23 x 32 with 12 x 32 lean-to. Country living in an economical home.
Zillow last checked: 8 hours ago
Listing updated: August 16, 2024 at 03:32pm
Listed by:
Noel Rogers 417-839-0375,
Home Team Property
Bought with:
Noel Rogers, 1999117738
Home Team Property
Source: SOMOMLS,MLS#: 60267832
Facts & features
Interior
Bedrooms & bathrooms
- Bedrooms: 3
- Bathrooms: 3
- Full bathrooms: 2
- 1/2 bathrooms: 1
Bedroom 1
- Area: 218.03
- Dimensions: 15.3 x 14.25
Bedroom 2
- Description: Irregular
- Area: 130
- Dimensions: 10 x 13
Bedroom 3
- Description: Irregular
- Area: 96
- Dimensions: 12 x 8
Dining area
- Area: 159.3
- Dimensions: 11.8 x 13.5
Family room
- Area: 824.3
- Dimensions: 30.7 x 26.85
Garage
- Area: 316.88
- Dimensions: 23.3 x 13.6
Garage
- Area: 424.6
- Dimensions: 22 x 19.3
Kitchen
- Area: 117
- Dimensions: 11.7 x 10
Laundry
- Description: Irregular
- Area: 76.25
- Dimensions: 12.5 x 6.1
Living room
- Description: Irregular
- Area: 333.19
- Dimensions: 14.3 x 23.3
Office
- Description: Irregular
- Area: 66.49
- Dimensions: 9.85 x 6.75
Other
- Area: 62.5
- Dimensions: 10 x 6.25
Other
- Description: Mechanical
- Area: 155.75
- Dimensions: 22.25 x 7
Other
- Description: Storage/Hobby
- Area: 120.57
- Dimensions: 13.25 x 9.1
Other
- Description: Mechanical
- Area: 119.25
- Dimensions: 13.25 x 9
Heating
- Central, Forced Air, Propane
Cooling
- Central Air
Appliances
- Included: Dishwasher, Disposal, Dryer, Free-Standing Propane Oven, Microwave, Propane Water Heater, Refrigerator, Washer
- Laundry: Main Level, W/D Hookup
Features
- Central Vacuum, High Speed Internet, Walk-In Closet(s), Walk-in Shower
- Flooring: Carpet, Tile
- Windows: Double Pane Windows, Tilt-In Windows
- Basement: Finished,Partial
- Attic: Pull Down Stairs
- Has fireplace: Yes
- Fireplace features: Living Room
Interior area
- Total structure area: 3,419
- Total interior livable area: 3,299 sqft
- Finished area above ground: 1,975
- Finished area below ground: 1,324
Property
Parking
- Total spaces: 6
- Parking features: Basement, Driveway, Garage Door Opener, Garage Faces Front, Garage Faces Side, Parking Pad
- Attached garage spaces: 6
- Carport spaces: 1
- Has uncovered spaces: Yes
Features
- Levels: Two
- Stories: 2
- Patio & porch: Deck, Front Porch, Patio
- Has spa: Yes
- Spa features: Bath
- Fencing: Partial
Lot
- Size: 4.10 Acres
- Features: Acreage, Wooded, Wooded/Cleared Combo
Details
- Parcel number: 130725000000007016
Construction
Type & style
- Home type: SingleFamily
- Architectural style: Traditional
- Property subtype: Single Family Residence
Materials
- Brick, Vinyl Siding
- Foundation: Poured Concrete, Slab
- Roof: Shingle
Condition
- Year built: 2006
Utilities & green energy
- Sewer: Septic Tank
- Water: Private
Green energy
- Energy efficient items: High Efficiency - 90%+
Community & neighborhood
Security
- Security features: Smoke Detector(s)
Location
- Region: Bruner
- Subdivision: N/A
Other
Other facts
- Listing terms: Cash,Conventional,FHA,USDA/RD,VA Loan
- Road surface type: Gravel
Price history
| Date | Event | Price |
|---|---|---|
| 8/16/2024 | Sold | -- |
Source: | ||
| 7/11/2024 | Pending sale | $379,000$115/sqft |
Source: | ||
| 6/8/2024 | Price change | $379,000-4.1%$115/sqft |
Source: | ||
| 5/8/2024 | Listed for sale | $395,000$120/sqft |
Source: | ||
Public tax history
| Year | Property taxes | Tax assessment |
|---|---|---|
| 2024 | $39 +0.1% | $740 |
| 2023 | $39 -14.5% | $740 -14% |
| 2022 | $46 | $860 |
Find assessor info on the county website
Neighborhood: 65620
Nearby schools
GreatSchools rating
- 4/10Sparta Middle SchoolGrades: 5-8Distance: 6.1 mi
- 3/10Sparta High SchoolGrades: 9-12Distance: 5.2 mi
- 8/10Sparta Elementary SchoolGrades: K-4Distance: 6.2 mi
Schools provided by the listing agent
- Elementary: Sparta
- Middle: Sparta
- High: Sparta
Source: SOMOMLS. This data may not be complete. We recommend contacting the local school district to confirm school assignments for this home.
