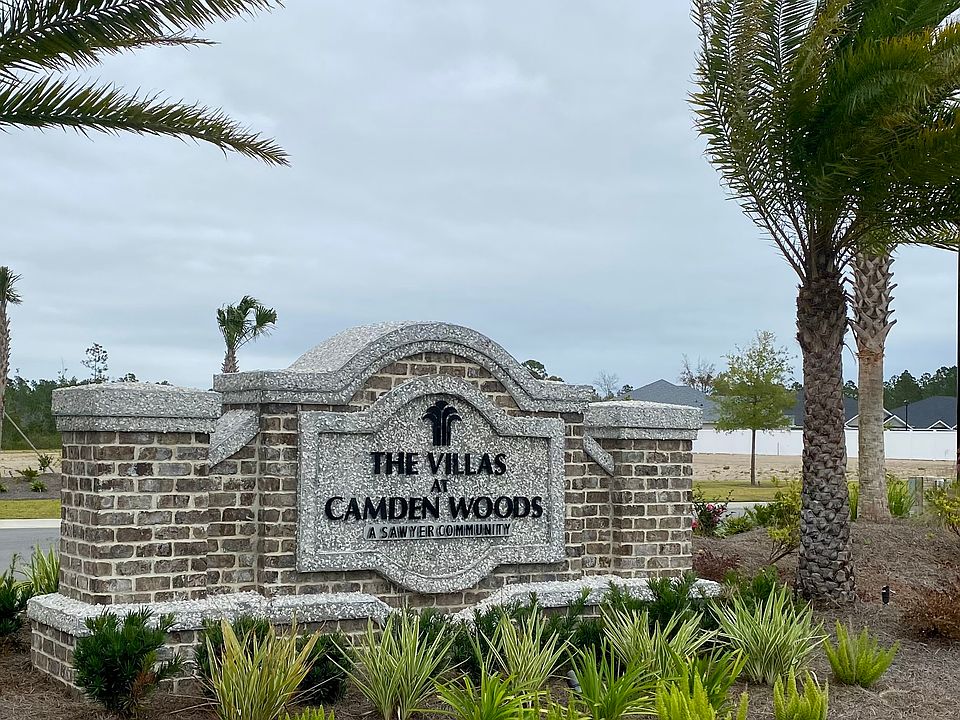Don't miss your chance to own the last corner plan to be constructed in the sought-after Villas at Camden Woods! This 3-bedroom, 2-bathroom, 1,848 sq ft corner floor plan is a rare gem, offering extra space, privacy, and thoughtful upgrades throughout-all just minutes from shopping and dining on Hwy 40. Designed with an open-concept layout, this home features wood-look tile in the main living areas, elegant crown molding, and a spacious flow perfect for entertaining or everyday comfort. The modern kitchen boasts stainless steel appliances, a matching stainless-steel sink, and abundant counter space for all your cooking needs. The large master suite is a relaxing retreat with a dual vanity, walk-in shower, and soaker tub. Enjoy spacious guest rooms, a convenient indoor laundry room, and smart home touches like a Ring doorbell. As part of this vibrant, amenity-rich community, your POA dues cover lawn mowing, routine lawn treatments, and full access to the amenity center-including a pool, pickleball court, playground, gym, and a reservable community room for events and gatherings. This is a rare opportunity to own a newly constructed home in an established, desirable neighborhood. Schedule your tour today-before it's gone!
Active
$331,900
177 The Villas Way, Kingsland, GA 31548
3beds
1,848sqft
Single Family Residence
Built in 2025
-- sqft lot
$331,900 Zestimate®
$180/sqft
$117/mo HOA
What's special
Extra spaceOpen-concept layoutStainless steel appliancesModern kitchenWood-look tileWalk-in showerCorner plan
Call: (912) 575-6440
- 26 days |
- 84 |
- 2 |
Zillow last checked: 8 hours ago
Listing updated: November 10, 2025 at 10:06pm
Listed by:
Richard H Rowell III 912-674-0267,
Sawyer Realty
Source: GAMLS,MLS#: 10633009
Travel times
Schedule tour
Select your preferred tour type — either in-person or real-time video tour — then discuss available options with the builder representative you're connected with.
Facts & features
Interior
Bedrooms & bathrooms
- Bedrooms: 3
- Bathrooms: 2
- Full bathrooms: 2
- Main level bathrooms: 2
- Main level bedrooms: 3
Rooms
- Room types: Laundry
Dining room
- Features: Dining Rm/Living Rm Combo
Kitchen
- Features: Kitchen Island, Pantry, Solid Surface Counters, Walk-in Pantry
Heating
- Heat Pump
Cooling
- Ceiling Fan(s), Central Air, Heat Pump
Appliances
- Included: Dishwasher, Disposal, Electric Water Heater, Microwave, Oven/Range (Combo)
- Laundry: In Hall
Features
- Double Vanity, High Ceilings, Master On Main Level, Separate Shower, Soaking Tub, Split Bedroom Plan, Tile Bath, Tray Ceiling(s), Walk-In Closet(s)
- Flooring: Carpet, Tile
- Windows: Double Pane Windows
- Basement: None
- Attic: Pull Down Stairs
- Has fireplace: No
- Common walls with other units/homes: 1 Common Wall
Interior area
- Total structure area: 1,848
- Total interior livable area: 1,848 sqft
- Finished area above ground: 1,848
- Finished area below ground: 0
Video & virtual tour
Property
Parking
- Total spaces: 2
- Parking features: Attached, Garage, Garage Door Opener
- Has attached garage: Yes
Features
- Levels: One
- Stories: 1
- Patio & porch: Patio, Porch
- Exterior features: Sprinkler System
Lot
- Features: Level
Details
- Parcel number: 107 01 062B
Construction
Type & style
- Home type: SingleFamily
- Architectural style: Other
- Property subtype: Single Family Residence
- Attached to another structure: Yes
Materials
- Stucco
- Foundation: Slab
- Roof: Composition
Condition
- New Construction
- New construction: Yes
- Year built: 2025
Details
- Builder name: Sawyer & Associates
- Warranty included: Yes
Utilities & green energy
- Sewer: Public Sewer
- Water: Public
- Utilities for property: Cable Available, Electricity Available, High Speed Internet, Phone Available, Sewer Connected, Underground Utilities
Green energy
- Energy efficient items: Insulation, Thermostat, Windows
Community & HOA
Community
- Features: Clubhouse, Fitness Center, Playground, Pool, Sidewalks, Street Lights
- Security: Carbon Monoxide Detector(s), Smoke Detector(s)
- Subdivision: The Villas at Camden Woods
HOA
- Has HOA: Yes
- Services included: Facilities Fee, Maintenance Grounds, Swimming
- HOA fee: $1,400 annually
Location
- Region: Kingsland
Financial & listing details
- Price per square foot: $180/sqft
- Date on market: 10/28/2025
- Cumulative days on market: 26 days
- Listing agreement: Exclusive Right To Sell
- Electric utility on property: Yes
About the community
The Villas at Camden Woods offers 3 bedroom villas on lake and interior home sites. The Amenity Center, with a fitness center, pool, picnic pavilion, and children's play area, is for the exclusive use of residents. The combination of quality and price with access to a top notch amenity center are unmatched in the community. The HOA also includes lawn care and irrigation. These single-family attached villas are between 1700 and 2000 square feet.
Source: Sawyer Realty & Custom Homes

