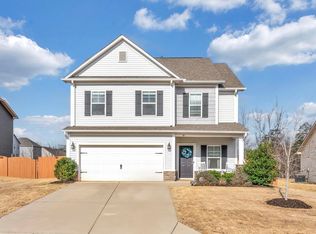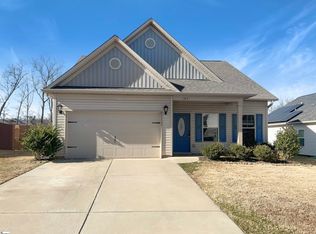Sold for $310,000 on 08/22/25
$310,000
177 Viewmont Dr, Duncan, SC 29334
5beds
2,312sqft
Single Family Residence, Residential
Built in 2019
8,276.4 Square Feet Lot
$312,900 Zestimate®
$134/sqft
$2,261 Estimated rent
Home value
$312,900
$294,000 - $335,000
$2,261/mo
Zestimate® history
Loading...
Owner options
Explore your selling options
What's special
This spacious 5-bedroom, 3-full bath home is move-in ready and conveniently located just minutes from I-85 and GSP Airport. Nesled near the community pool. Enjoy an open floorplan perfect for entertaining, a large fenced-in yard, beautiful landscaping, and a row of meticulously maintained Thuja trees lining the driveway for added privacy. Inside, you'll find built in speakers in the kitchen, a spacious loft, a garage workbench, and a luxurious primary suite with vaulted ceilings, his and her closets, and a separate shower and tub combo. Don’t miss out on this exceptional home in a prime location!
Zillow last checked: 8 hours ago
Listing updated: August 26, 2025 at 07:30am
Listed by:
Chloe Joshua 864-559-9896,
Blue Print Real Estate LLC
Bought with:
Kayla Shands
RE/MAX Reach
Source: Greater Greenville AOR,MLS#: 1560524
Facts & features
Interior
Bedrooms & bathrooms
- Bedrooms: 5
- Bathrooms: 3
- Full bathrooms: 3
- Main level bathrooms: 1
- Main level bedrooms: 1
Primary bedroom
- Area: 195
- Dimensions: 15 x 13
Bedroom 2
- Area: 180
- Dimensions: 15 x 12
Bedroom 3
- Area: 180
- Dimensions: 15 x 12
Bedroom 4
- Area: 110
- Dimensions: 10 x 11
Bedroom 5
- Area: 90
- Dimensions: 9 x 10
Primary bathroom
- Features: Double Sink, Full Bath, Shower-Separate, Tub-Garden, Tub-Separate, Walk-In Closet(s), Multiple Closets
- Level: Second
Dining room
- Area: 143
- Dimensions: 13 x 11
Family room
- Area: 272
- Dimensions: 17 x 16
Kitchen
- Area: 156
- Dimensions: 13 x 12
Heating
- Electric
Cooling
- Electric
Appliances
- Included: Dishwasher, Disposal, Dryer, Microwave, Refrigerator, Gas Oven, Ice Maker, Tankless Water Heater
- Laundry: 2nd Floor, Laundry Room
Features
- High Ceilings, Granite Counters, Open Floorplan, Walk-In Closet(s), Pantry
- Flooring: Carpet, Luxury Vinyl
- Basement: None
- Attic: Pull Down Stairs
- Has fireplace: No
- Fireplace features: None
Interior area
- Total structure area: 2,362
- Total interior livable area: 2,312 sqft
Property
Parking
- Total spaces: 2
- Parking features: Attached, Driveway, Paved
- Attached garage spaces: 2
- Has uncovered spaces: Yes
Features
- Levels: Two
- Stories: 2
- Patio & porch: Front Porch
- Fencing: Fenced
Lot
- Size: 8,276 sqft
- Dimensions: 8,276
- Features: Sidewalk, 1/2 Acre or Less
Details
- Parcel number: 53000109.01
Construction
Type & style
- Home type: SingleFamily
- Architectural style: Contemporary
- Property subtype: Single Family Residence, Residential
Materials
- Brick Veneer, Vinyl Siding
- Foundation: Slab
- Roof: Architectural
Condition
- Year built: 2019
Details
- Builder name: Great Southern Homes
Utilities & green energy
- Sewer: Public Sewer
- Water: Public
Community & neighborhood
Community
- Community features: Pool
Location
- Region: Duncan
- Subdivision: Wilson Farms
Price history
| Date | Event | Price |
|---|---|---|
| 8/22/2025 | Sold | $310,000+1.6%$134/sqft |
Source: | ||
| 7/30/2025 | Pending sale | $305,000$132/sqft |
Source: | ||
| 7/14/2025 | Price change | $305,000-4.7%$132/sqft |
Source: | ||
| 7/7/2025 | Price change | $320,000-7.2%$138/sqft |
Source: | ||
| 6/27/2025 | Price change | $345,000-2.8%$149/sqft |
Source: | ||
Public tax history
| Year | Property taxes | Tax assessment |
|---|---|---|
| 2025 | -- | $10,967 |
| 2024 | $1,714 -0.3% | $10,967 |
| 2023 | $1,718 | $10,967 +15% |
Find assessor info on the county website
Neighborhood: 29334
Nearby schools
GreatSchools rating
- 7/10Berry Shoals Intermediate SchoolGrades: 5-6Distance: 2.6 mi
- 6/10James Byrnes Freshman AcademyGrades: 9Distance: 2.3 mi
- 8/10James F. Byrnes High SchoolGrades: 9-12Distance: 2.6 mi
Schools provided by the listing agent
- Elementary: Duncan
- Middle: Florence Chapel
- High: James F. Byrnes
Source: Greater Greenville AOR. This data may not be complete. We recommend contacting the local school district to confirm school assignments for this home.
Get a cash offer in 3 minutes
Find out how much your home could sell for in as little as 3 minutes with a no-obligation cash offer.
Estimated market value
$312,900
Get a cash offer in 3 minutes
Find out how much your home could sell for in as little as 3 minutes with a no-obligation cash offer.
Estimated market value
$312,900

