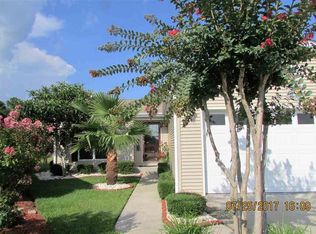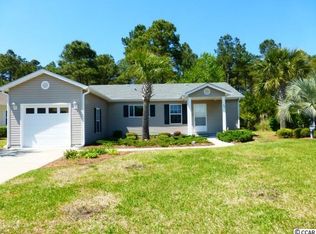Sold for $225,000 on 12/18/24
$225,000
177 Wellspring Dr., Conway, SC 29526
3beds
1,919sqft
Manufactured Home, Single Family Residence
Built in 2005
-- sqft lot
$218,700 Zestimate®
$117/sqft
$1,670 Estimated rent
Home value
$218,700
$203,000 - $236,000
$1,670/mo
Zestimate® history
Loading...
Owner options
Explore your selling options
What's special
Move-in readyTroon model on a Cul-de-sac with a fantastic view. This beautiful home has been updated and meticulously maintained, including recent neutral paint colors. The floor plan is open and flows to each area for your comfort and convenience. As you enter through the front door, you’ll find a stunning, large kitchen with a breakfast nook. There are plenty of cabinets and granite countertops, including a raised counter just waiting for your bar stool seating. Stainless steel appliances and a rolling island complete your chef’s dream. A generously sized laundry room sits next to the kitchen, and features a new washer and dryer. You’ll love the spacious living room and dining room combo, 2 bedrooms and a guest bathroom that round out this end of the split floor plan. The gorgeous primary suite has 2 walk-in closets and a private bathroom with double sinks, separate shower, and a garden tub for your relaxation. Double doors open to the Carolina room filled with windows that capture the amazing view of both the lake and woods. This house has it all! The roof is only 4 years old. Both the front porch and back patio were recently re-covered in Everstone finish. The HVAC, encapsulated crawl space and plumbing have been under maintenance contracts, and checked regularly to assure top performance. There is even a transferable termite contract! Walking Distance to the Outstanding Amenities of The Premier 55+ Community. Gated, With Full Time Activities Director. Lakeside Crossing is a Very Active and Social Community. Visit and Experience the Fun in Your Retirement. Don’t miss the opportunity to call this lovely home your own. Call now for an appointment.
Zillow last checked: 8 hours ago
Listing updated: December 20, 2024 at 05:09am
Listed by:
Tim Arnold 304-888-7599,
Grand Strand Homes & Land
Bought with:
C and J Team
ASAP Realty, Inc
Source: CCAR,MLS#: 2424340 Originating MLS: Coastal Carolinas Association of Realtors
Originating MLS: Coastal Carolinas Association of Realtors
Facts & features
Interior
Bedrooms & bathrooms
- Bedrooms: 3
- Bathrooms: 2
- Full bathrooms: 2
Primary bedroom
- Features: Ceiling Fan(s), Main Level Master, Walk-In Closet(s)
- Level: First
Primary bedroom
- Dimensions: 14 x 12
Bedroom 1
- Level: First
Bedroom 1
- Dimensions: 11 x 12
Bedroom 2
- Level: First
Bedroom 2
- Dimensions: 10 x 12
Primary bathroom
- Features: Dual Sinks, Garden Tub/Roman Tub, Separate Shower, Vanity
Dining room
- Features: Living/Dining Room
Dining room
- Dimensions: 16 x 13
Kitchen
- Features: Breakfast Bar, Stainless Steel Appliances, Solid Surface Counters
Living room
- Features: Ceiling Fan(s)
Living room
- Dimensions: 21 x 12
Other
- Features: Bedroom on Main Level
Heating
- Central, Electric
Cooling
- Central Air
Appliances
- Included: Dishwasher, Disposal, Microwave, Range, Refrigerator, Dryer, Washer
- Laundry: Washer Hookup
Features
- Split Bedrooms, Window Treatments, Breakfast Bar, Bedroom on Main Level, Stainless Steel Appliances, Solid Surface Counters
- Flooring: Laminate, Tile
- Basement: Crawl Space
Interior area
- Total structure area: 2,600
- Total interior livable area: 1,919 sqft
Property
Parking
- Total spaces: 4
- Parking features: Attached, Garage, Two Car Garage, Garage Door Opener
- Attached garage spaces: 2
Features
- Levels: One
- Stories: 1
- Patio & porch: Front Porch, Patio
- Exterior features: Sprinkler/Irrigation, Patio
- Pool features: Community, Indoor, Outdoor Pool
Lot
- Features: Cul-De-Sac
Details
- Additional parcels included: ,
- Parcel number: 40005010006
- On leased land: Yes
- Lease amount: $640
- Zoning: PUD
- Special conditions: None
Construction
Type & style
- Home type: MobileManufactured
- Architectural style: Mobile Home
- Property subtype: Manufactured Home, Single Family Residence
Materials
- Foundation: Crawlspace
Condition
- Resale
- Year built: 2005
Details
- Builder model: Troon
- Builder name: Palm Harbor
Utilities & green energy
- Water: Public
- Utilities for property: Cable Available, Electricity Available, Phone Available, Sewer Available, Underground Utilities, Water Available
Community & neighborhood
Security
- Security features: Gated Community, Smoke Detector(s)
Community
- Community features: Clubhouse, Golf Carts OK, Gated, Recreation Area, Tennis Court(s), Long Term Rental Allowed, Pool
Senior living
- Senior community: Yes
Location
- Region: Conway
- Subdivision: Lakeside Crossing
HOA & financial
HOA
- Has HOA: No
- Amenities included: Clubhouse, Gated, Owner Allowed Golf Cart, Owner Allowed Motorcycle, Pet Restrictions, Tennis Court(s)
- Services included: Association Management, Common Areas, Legal/Accounting, Maintenance Grounds, Pool(s), Recreation Facilities, Trash
Other
Other facts
- Body type: Triple Wide
- Listing terms: Cash
Price history
| Date | Event | Price |
|---|---|---|
| 12/18/2024 | Sold | $225,000-2.1%$117/sqft |
Source: | ||
| 11/23/2024 | Contingent | $229,900$120/sqft |
Source: | ||
| 11/16/2024 | Price change | $229,900-2.1%$120/sqft |
Source: | ||
| 10/22/2024 | Listed for sale | $234,900+120.6%$122/sqft |
Source: | ||
| 9/10/2014 | Sold | $106,500$55/sqft |
Source: Agent Provided | ||
Public tax history
| Year | Property taxes | Tax assessment |
|---|---|---|
| 2024 | $640 | $173,995 +15% |
| 2023 | -- | $151,300 |
| 2022 | -- | $151,300 |
Find assessor info on the county website
Neighborhood: 29526
Nearby schools
GreatSchools rating
- 7/10Carolina Forest Elementary SchoolGrades: PK-5Distance: 2.1 mi
- 7/10Ten Oaks MiddleGrades: 6-8Distance: 5.2 mi
- 7/10Carolina Forest High SchoolGrades: 9-12Distance: 1.3 mi
Schools provided by the listing agent
- Elementary: Carolina Forest Elementary School
- Middle: Ten Oaks Middle
- High: Carolina Forest High School
Source: CCAR. This data may not be complete. We recommend contacting the local school district to confirm school assignments for this home.
Sell for more on Zillow
Get a free Zillow Showcase℠ listing and you could sell for .
$218,700
2% more+ $4,374
With Zillow Showcase(estimated)
$223,074
