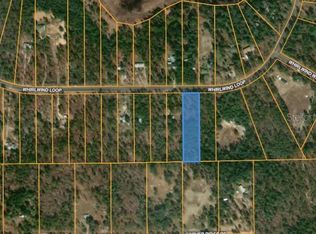Sold for $297,500 on 09/02/25
$297,500
177 Whirlwind Loop, Hawthorne, FL 32640
3beds
1,270sqft
Single Family Residence
Built in 2024
2.16 Acres Lot
$301,300 Zestimate®
$234/sqft
$1,758 Estimated rent
Home value
$301,300
$235,000 - $383,000
$1,758/mo
Zestimate® history
Loading...
Owner options
Explore your selling options
What's special
Under Construction. New construction! 12 month warranty! This stunning home is ready for its new owners. Complete with 3 bedrooms, 2 bathrooms and a spacious open floor plan, you will fall in love as soon as you walk in. Luxury vinyl plank flooring throughout, custom cabinetry in the kitchen with granite counter tops, a vaulted ceiling in the living room/dining room, upgraded lighting/fans throughout, stainless steel appliances in the kitchen and so much more. The master bedroom and bathroom are beaming with natural light. The master bath features double sinks, a walk in shower and a beautiful stand alone soaking tub! Step through your french doors in your dining area to your spacious screened in patio, overlooking your 2 acres of land! On the exterior you'll notice the upgraded metal roof, a crushed concrete drive with parking for at least 4 cars, and new sod around the home... All of this located off of a paved road in a sought after neighborhood in Putnam county. Schedule your showing today!
Zillow last checked: 8 hours ago
Listing updated: September 02, 2025 at 10:03am
Listing Provided by:
Marina Underhill 352-318-7856,
IHEART REALTY INC. 386-546-8571
Bought with:
Brett Boswell, 3286641
LISA WOLFE REALTY, INC.
Source: Stellar MLS,MLS#: GC524265 Originating MLS: Gainesville-Alachua
Originating MLS: Gainesville-Alachua

Facts & features
Interior
Bedrooms & bathrooms
- Bedrooms: 3
- Bathrooms: 2
- Full bathrooms: 2
Primary bedroom
- Features: Walk-In Closet(s)
- Level: First
Kitchen
- Level: First
Living room
- Level: First
Heating
- Central
Cooling
- Central Air
Appliances
- Included: Dishwasher, Microwave, Range
- Laundry: Laundry Room
Features
- High Ceilings, Kitchen/Family Room Combo, Living Room/Dining Room Combo, Open Floorplan, Other, Primary Bedroom Main Floor, Split Bedroom, Stone Counters
- Flooring: Luxury Vinyl
- Has fireplace: No
Interior area
- Total structure area: 1,584
- Total interior livable area: 1,270 sqft
Property
Features
- Levels: One
- Stories: 1
- Exterior features: Other
Lot
- Size: 2.16 Acres
Details
- Parcel number: 011023574000800360
- Zoning: AG
- Special conditions: None
Construction
Type & style
- Home type: SingleFamily
- Property subtype: Single Family Residence
Materials
- Wood Frame
- Foundation: Pillar/Post/Pier
- Roof: Metal
Condition
- Under Construction
- New construction: Yes
- Year built: 2024
Details
- Builder model: NA
- Builder name: WILLETT SIGNS & SERVICE LLC
Utilities & green energy
- Sewer: Septic Tank
- Water: Well
- Utilities for property: Electricity Available
Community & neighborhood
Location
- Region: Hawthorne
- Subdivision: MELROSE LANDING
HOA & financial
HOA
- Has HOA: No
Other fees
- Pet fee: $0 monthly
Other financial information
- Total actual rent: 0
Other
Other facts
- Listing terms: Cash,Conventional,FHA,VA Loan
- Ownership: Fee Simple
- Road surface type: Paved
Price history
| Date | Event | Price |
|---|---|---|
| 9/2/2025 | Sold | $297,500-2.5%$234/sqft |
Source: | ||
| 8/5/2025 | Pending sale | $304,999$240/sqft |
Source: | ||
| 5/20/2025 | Price change | $304,999-1.3%$240/sqft |
Source: | ||
| 5/9/2025 | Price change | $309,000-0.3%$243/sqft |
Source: | ||
| 3/30/2025 | Price change | $309,999-1%$244/sqft |
Source: | ||
Public tax history
| Year | Property taxes | Tax assessment |
|---|---|---|
| 2024 | $273 +3.5% | $23,760 |
| 2023 | $264 +28.8% | $23,760 +37.5% |
| 2022 | $205 +25.6% | $17,280 +60% |
Find assessor info on the county website
Neighborhood: 32640
Nearby schools
GreatSchools rating
- 3/10Ochwilla Elementary SchoolGrades: PK-6Distance: 4.9 mi
- 3/10Interlachen High SchoolGrades: 7-12Distance: 4.2 mi

Get pre-qualified for a loan
At Zillow Home Loans, we can pre-qualify you in as little as 5 minutes with no impact to your credit score.An equal housing lender. NMLS #10287.
Sell for more on Zillow
Get a free Zillow Showcase℠ listing and you could sell for .
$301,300
2% more+ $6,026
With Zillow Showcase(estimated)
$307,326