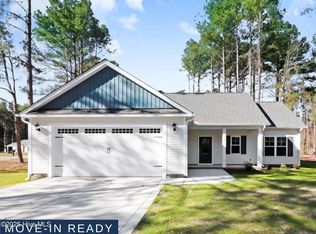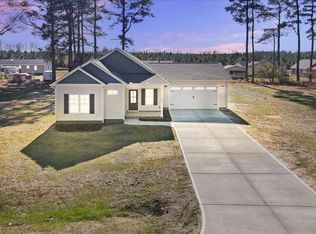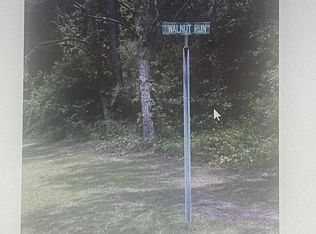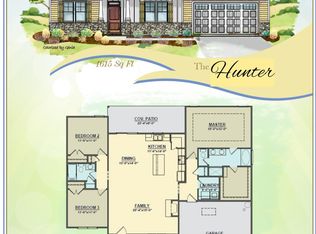Sold for $290,900 on 10/03/25
$290,900
1770 Cardinal Drive, Deep Run, NC 28525
3beds
1,532sqft
Single Family Residence
Built in 2025
0.62 Acres Lot
$291,200 Zestimate®
$190/sqft
$1,724 Estimated rent
Home value
$291,200
Estimated sales range
Not available
$1,724/mo
Zestimate® history
Loading...
Owner options
Explore your selling options
What's special
Welcome to Walnut Run - Deep Run's Hidden Gem!
Nestled in the heart of the charming Deep Run community, Walnut Run offers a picturesque setting where nature and quality craftsmanship come together. Each new home in this beautiful neighborhood is thoughtfully designed with spacious floor plans, elegant finishes, and attached 2-car garages—perfect for comfortable and stylish living.
Enjoy serene wooded backdrops and natural surroundings that provide a peaceful retreat, all while being part of a welcoming, well-planned community. With its scenic homesites and timeless design features, Walnut Run is the perfect place to put down roots and enjoy the best of country living with modern convenience.
ASK ABOUT LARGE $10,000 SELLER CONCESSION TO HELP COVER CLOSING COSTS, UPGRADES, OR BUY DOWN INTEREST RATE!!
The Gorgeous Madelyn Plan is one of our newest plans and it has so much to offer with a Grand Entry Foyer and Hard to find Formal Dining Room, OPEN FLOOR PLAN. The Large ISLAND KITCHEN w/ STONE Counter Tops, Designer Tile Back Splash, Stainless Appliances overlooks the Large Family Room with Fireplace and Beautiful Mantle. SPLIT Bedroom Design with KING-SIZED Owners Suite with SPA Bath with Soaking Tub + Sep Shower with SEAT!! Spacious 2nd and 3rd Bedrooms. Covered Front and Back Porches great for entertaining or relaxing.
Zillow last checked: 8 hours ago
Listing updated: October 03, 2025 at 11:16am
Listed by:
Beth Hines 919-868-6316,
RE/MAX Southland Realty II
Bought with:
Stephanie Murphy, 361663
eXp Realty
Source: Hive MLS,MLS#: 100522978 Originating MLS: Johnston County Association of REALTORS
Originating MLS: Johnston County Association of REALTORS
Facts & features
Interior
Bedrooms & bathrooms
- Bedrooms: 3
- Bathrooms: 2
- Full bathrooms: 2
Primary bedroom
- Level: Main
Bedroom 2
- Level: Main
Bedroom 3
- Level: Main
Dining room
- Level: Main
Kitchen
- Level: Main
Laundry
- Level: Main
Living room
- Level: Main
Heating
- Fireplace(s), Heat Pump, Electric
Cooling
- Central Air
Appliances
- Included: Electric Oven, Range, Dishwasher
- Laundry: Dryer Hookup, Washer Hookup
Features
- Walk-in Closet(s), Tray Ceiling(s), High Ceilings, Entrance Foyer, Solid Surface, Kitchen Island, Ceiling Fan(s), Pantry, Walk-in Shower, Walk-In Closet(s)
- Flooring: Carpet, Laminate, Vinyl
Interior area
- Total structure area: 1,532
- Total interior livable area: 1,532 sqft
Property
Parking
- Total spaces: 4
- Parking features: Garage Faces Front, Attached, Covered, Paved
- Has attached garage: Yes
- Uncovered spaces: 4
Features
- Levels: One
- Stories: 1
- Patio & porch: Covered, Patio, Porch
- Fencing: None
Lot
- Size: 0.62 Acres
- Features: Corner Lot
Details
- Parcel number: 3581307804
- Zoning: residential
- Special conditions: Standard
Construction
Type & style
- Home type: SingleFamily
- Property subtype: Single Family Residence
Materials
- Vinyl Siding
- Foundation: Slab
- Roof: Shingle
Condition
- New construction: Yes
- Year built: 2025
Utilities & green energy
- Sewer: Septic Tank
- Water: County Water
- Utilities for property: Water Available
Community & neighborhood
Security
- Security features: Smoke Detector(s)
Location
- Region: Deep Run
- Subdivision: Walnut Run
Other
Other facts
- Listing agreement: Exclusive Right To Sell
- Listing terms: Cash,Conventional,FHA,USDA Loan,VA Loan
- Road surface type: Paved
Price history
| Date | Event | Price |
|---|---|---|
| 10/3/2025 | Sold | $290,900$190/sqft |
Source: | ||
| 9/2/2025 | Pending sale | $290,900$190/sqft |
Source: | ||
| 9/2/2025 | Contingent | $290,900$190/sqft |
Source: | ||
| 8/4/2025 | Listed for sale | $290,900$190/sqft |
Source: | ||
Public tax history
Tax history is unavailable.
Neighborhood: 28525
Nearby schools
GreatSchools rating
- 9/10Pink Hill ElementaryGrades: PK-5Distance: 4.9 mi
- 8/10Woodington MiddleGrades: 6-8Distance: 4.7 mi
- 3/10South Lenoir HighGrades: 9-12Distance: 0.7 mi
Schools provided by the listing agent
- Elementary: Pink Hill
- Middle: Woodington
- High: South Lenoir
Source: Hive MLS. This data may not be complete. We recommend contacting the local school district to confirm school assignments for this home.

Get pre-qualified for a loan
At Zillow Home Loans, we can pre-qualify you in as little as 5 minutes with no impact to your credit score.An equal housing lender. NMLS #10287.



