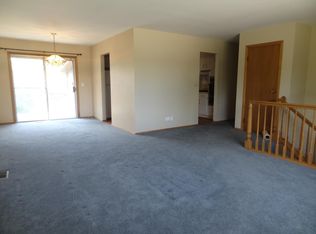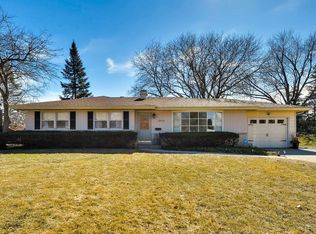Closed
$351,000
1770 Joseph Ct, Elgin, IL 60123
3beds
1,926sqft
Single Family Residence
Built in 1978
0.25 Acres Lot
$359,100 Zestimate®
$182/sqft
$2,579 Estimated rent
Home value
$359,100
$323,000 - $399,000
$2,579/mo
Zestimate® history
Loading...
Owner options
Explore your selling options
What's special
Come and see the wonderful quad level home on a corner lot and you will not want to leave. Freshly updated this home features all new paint throughout the interior, new carpet and laminate, and a newly painted exterior. Once inside you will start to lay out your furniture in the main level living room, and planning your meals in the kitchen with space for a table that overlooks your back yard. In the lower level you will love the fireplace for those cozy nights at home, and the laundry room is conveniently located on this level, and there is even a mud room to help keep the rest of the house free of clutter. Head to the basement where you will find the Rec room and a den that offers limitless possibilities! Once you're done there you can head upstairs where you will find the 3 bedrooms which all have fans and the full bathroom that are ready for you to decorate and make yours. Don't forget to head outside to the back yard. Out there you will find a lovely fenced yard, patio, and a brand new deck that is ready for you to start relaxing and enjoying the summer months. Come and visit today and plan to make it your own!
Zillow last checked: 8 hours ago
Listing updated: March 05, 2025 at 12:53am
Listing courtesy of:
Richard O'Connor 815-790-7200,
Realty Executives Cornerstone,
Lawrence Lang,
Realty Executives Cornerstone
Bought with:
Raul Camacho
Rayma Realty Inc.
Source: MRED as distributed by MLS GRID,MLS#: 12134532
Facts & features
Interior
Bedrooms & bathrooms
- Bedrooms: 3
- Bathrooms: 2
- Full bathrooms: 1
- 1/2 bathrooms: 1
Primary bedroom
- Features: Flooring (Carpet)
- Level: Second
- Area: 168 Square Feet
- Dimensions: 14X12
Bedroom 2
- Features: Flooring (Carpet)
- Level: Second
- Area: 140 Square Feet
- Dimensions: 14X10
Bedroom 3
- Features: Flooring (Carpet)
- Level: Second
- Area: 121 Square Feet
- Dimensions: 11X11
Den
- Features: Flooring (Wood Laminate)
- Level: Basement
- Area: 140 Square Feet
- Dimensions: 14X10
Eating area
- Features: Flooring (Ceramic Tile)
- Level: Main
- Area: 110 Square Feet
- Dimensions: 11X10
Family room
- Features: Flooring (Wood Laminate)
- Level: Lower
- Area: 273 Square Feet
- Dimensions: 21X13
Kitchen
- Features: Kitchen (Eating Area-Table Space), Flooring (Ceramic Tile)
- Level: Main
- Area: 121 Square Feet
- Dimensions: 11X11
Laundry
- Features: Flooring (Ceramic Tile)
- Level: Lower
- Area: 70 Square Feet
- Dimensions: 10X07
Living room
- Features: Flooring (Carpet)
- Level: Main
- Area: 224 Square Feet
- Dimensions: 16X14
Mud room
- Features: Flooring (Ceramic Tile)
- Level: Lower
- Area: 100 Square Feet
- Dimensions: 10X10
Recreation room
- Features: Flooring (Wood Laminate)
- Level: Basement
- Area: 234 Square Feet
- Dimensions: 18X13
Heating
- Natural Gas, Forced Air
Cooling
- Central Air
Appliances
- Included: Gas Water Heater
- Laundry: Gas Dryer Hookup, Sink
Features
- Flooring: Laminate
- Windows: Screens
- Basement: Finished,Partial
- Attic: Unfinished
- Number of fireplaces: 1
- Fireplace features: Wood Burning, Family Room
Interior area
- Total structure area: 0
- Total interior livable area: 1,926 sqft
Property
Parking
- Total spaces: 2
- Parking features: Concrete, Garage Door Opener, On Site, Garage Owned, Attached, Garage
- Attached garage spaces: 2
- Has uncovered spaces: Yes
Accessibility
- Accessibility features: No Disability Access
Features
- Levels: Quad-Level
- Patio & porch: Deck, Patio
- Fencing: Fenced
Lot
- Size: 0.25 Acres
- Features: Corner Lot, Cul-De-Sac
Details
- Additional structures: None
- Parcel number: 0615301003
- Special conditions: Real Estate Owned
- Other equipment: Ceiling Fan(s)
Construction
Type & style
- Home type: SingleFamily
- Property subtype: Single Family Residence
Materials
- Wood Siding
- Foundation: Concrete Perimeter
- Roof: Asphalt
Condition
- New construction: No
- Year built: 1978
Utilities & green energy
- Electric: Circuit Breakers, 100 Amp Service
- Sewer: Public Sewer
- Water: Public
Community & neighborhood
Security
- Security features: Carbon Monoxide Detector(s)
Community
- Community features: Curbs, Sidewalks, Street Lights, Street Paved
Location
- Region: Elgin
- Subdivision: Country Knolls
HOA & financial
HOA
- Services included: None
Other
Other facts
- Listing terms: Conventional
- Ownership: Fee Simple
Price history
| Date | Event | Price |
|---|---|---|
| 3/3/2025 | Sold | $351,000+50.3%$182/sqft |
Source: | ||
| 4/30/2020 | Listing removed | $1,750$1/sqft |
Source: ResiHome (formerly WRIPM) | ||
| 4/24/2020 | Listed for rent | $1,750$1/sqft |
Source: ResiHome (formerly WRIPM) | ||
| 11/22/2019 | Listing removed | $1,750$1/sqft |
Source: WRI Property Management | ||
| 11/21/2019 | Listed for rent | $1,750$1/sqft |
Source: WRI Property Management | ||
Public tax history
| Year | Property taxes | Tax assessment |
|---|---|---|
| 2024 | $7,709 +3.9% | $96,323 +10.7% |
| 2023 | $7,418 +7.8% | $87,020 +9.7% |
| 2022 | $6,880 +4% | $79,347 +7% |
Find assessor info on the county website
Neighborhood: North Country Knolls
Nearby schools
GreatSchools rating
- 5/10Hillcrest Elementary SchoolGrades: K-6Distance: 0.4 mi
- 2/10Kimball Middle SchoolGrades: 7-8Distance: 0.8 mi
- 2/10Larkin High SchoolGrades: 9-12Distance: 0.5 mi
Schools provided by the listing agent
- Elementary: Hillcrest Elementary School
- Middle: Kimball Middle School
- High: Larkin High School
- District: 46
Source: MRED as distributed by MLS GRID. This data may not be complete. We recommend contacting the local school district to confirm school assignments for this home.

Get pre-qualified for a loan
At Zillow Home Loans, we can pre-qualify you in as little as 5 minutes with no impact to your credit score.An equal housing lender. NMLS #10287.
Sell for more on Zillow
Get a free Zillow Showcase℠ listing and you could sell for .
$359,100
2% more+ $7,182
With Zillow Showcase(estimated)
$366,282
