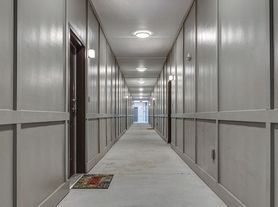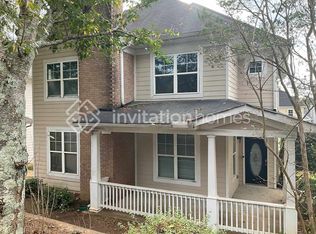Charming 3/2 bungalow with finished attic & fenced backyard in East Point available in October.
Welcome to this inviting 3-bedroom, 2-bathroom bungalow nestled in the historic and vibrant Frog Hollow neighborhood of East Point. This well-maintained home blends character with modern comforts, offering a flexible layout, generous outdoor space. The owners have lived here for 5+ years.
Located just a 15-minute walk from the East Point MARTA station and public library, this home is perfectly situated for both commuters and those who love exploring all that Atlanta has to offer. It's also within walking distance of the East Point Velodrome, PATH, Jefferson Park Rec Center, tennis courts, a dog park, and only a 15-minute drive to Hartsfield-Jackson Airport, Downtown, Midtown, and pretty much anywhere in the perimeter.
In addition to 3 spacious bedrooms (all hardwood floors) and 2 bathrooms, there is a finished attic/bonus room accessible via a spiral staircase - ideal for additional storage, a creative studio, guest space, or playroom. You can also enjoy some morning coffee or evening relaxation in a covered front porch. On your way out to the backyard via master bedroom, there is a mudroom with washer and dryer for added convenience and storage. The backyard is fully fenced - great for pets, entertaining, or gardening.
There is an option to rent with furniture (beds, desks, outdoor furniture). Rent is $2,000. $250 per pet non-refundable deposit + one month rent as deposit. Each person 18+ must submit an application. Lawn must be maintained by tenant.
In-person viewings available with an appointment. Call/text to schedule a viewing.
Lease term is flexible, 6 / 12 / 18 months as options.
House for rent
Accepts Zillow applications
$2,000/mo
1770 W Forrest Ave, East Pt, GA 30344
3beds
1,128sqft
Price may not include required fees and charges.
Single family residence
Available now
Cats, dogs OK
Central air
In unit laundry
-- Parking
Forced air
What's special
Fully fenced backyardCovered front porchBonus roomIn-unit washer and dryer
- 19 days
- on Zillow |
- -- |
- -- |
Travel times
Facts & features
Interior
Bedrooms & bathrooms
- Bedrooms: 3
- Bathrooms: 2
- Full bathrooms: 2
Rooms
- Room types: Mud Room
Heating
- Forced Air
Cooling
- Central Air
Appliances
- Included: Dishwasher, Dryer, Freezer, Microwave, Oven, Refrigerator, Washer
- Laundry: In Unit
Features
- Flooring: Carpet, Hardwood, Tile
- Attic: Yes
- Furnished: Yes
Interior area
- Total interior livable area: 1,128 sqft
Property
Parking
- Details: Contact manager
Features
- Patio & porch: Porch
- Exterior features: Bicycle storage, Fenced backyard, Heating system: Forced Air
Details
- Parcel number: 14015600070238
Construction
Type & style
- Home type: SingleFamily
- Property subtype: Single Family Residence
Community & HOA
Location
- Region: East Pt
Financial & listing details
- Lease term: 1 Year
Price history
| Date | Event | Price |
|---|---|---|
| 10/2/2025 | Price change | $2,000-7%$2/sqft |
Source: Zillow Rentals | ||
| 9/16/2025 | Listed for rent | $2,150$2/sqft |
Source: Zillow Rentals | ||
| 2/10/2020 | Sold | $232,000-10.7%$206/sqft |
Source: | ||
| 1/10/2020 | Pending sale | $259,900$230/sqft |
Source: Maximum One Realtor Partners #8702316 | ||
| 12/14/2019 | Price change | $259,900-3.7%$230/sqft |
Source: Maximum One Realtor Partners #8702316 | ||

