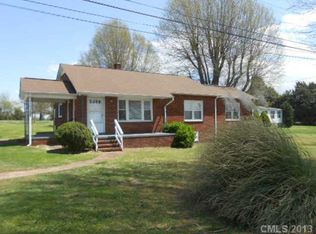Charming 2 bedroom, 1 bathroom cottage in a quiet country setting. Eat in kitchen. One level living close to US Hwy 321 exit near Startown Rd. Easy commute north or south. Home was built in 1948. Renovations in 1987. Architectural roofing shingles. City water and sewer. Original well is still on the property. Sellers do not know condition of the well. Bedrooms do not have closets due to the time period in which it was built.
This property is off market, which means it's not currently listed for sale or rent on Zillow. This may be different from what's available on other websites or public sources.
