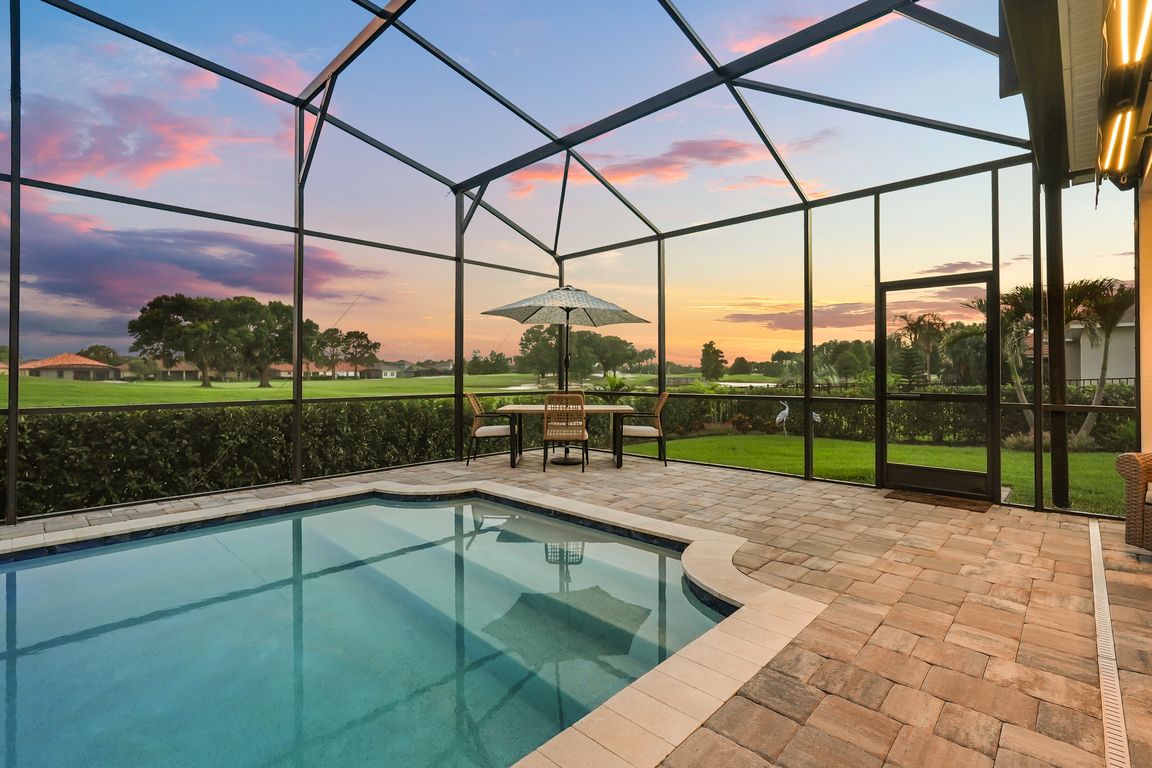Open: Sat 11am-4pm

For salePrice cut: $15K (8/26)
$725,000
4beds
2,731sqft
17700 Sawgrass Run, Tavares, FL 32778
4beds
2,731sqft
Single family residence
Built in 2023
0.26 Acres
2 Attached garage spaces
$265 price/sqft
$122 monthly HOA fee
What's special
Serene waterfront livingScreened lanaiSaltwater poolAbundant natural lightBordered flower bedsQuartz countertopsVersatile bonus room
*Back On Market Due to Buyer's Financing* Welcome to your dream residence in the renowned Deer Island community—a 400-acre natural paradise celebrated for its stunning landscapes, championship golf, and serene waterfront living. This impeccably crafted 2023-built home offers an exceptional blend of refined design, smart home technology, and gorgeous water views ...
- 118 days |
- 373 |
- 19 |
Source: Stellar MLS,MLS#: G5097659 Originating MLS: Sarasota - Manatee
Originating MLS: Sarasota - Manatee
Travel times
Pool
Lanai
Kitchen
Living Room
Dining Room
Primary Bedroom
Primary Bathroom
Loft/Office
Zillow last checked: 7 hours ago
Listing updated: October 07, 2025 at 08:12am
Listing Provided by:
Monica McDonald 352-250-8681,
EXP REALTY LLC 888-883-8509,
Taylor Kerr 352-406-7077,
EXP REALTY LLC
Source: Stellar MLS,MLS#: G5097659 Originating MLS: Sarasota - Manatee
Originating MLS: Sarasota - Manatee

Facts & features
Interior
Bedrooms & bathrooms
- Bedrooms: 4
- Bathrooms: 3
- Full bathrooms: 3
Rooms
- Room types: Bonus Room, Den/Library/Office
Primary bedroom
- Features: Walk-In Closet(s)
- Level: Second
- Area: 208 Square Feet
- Dimensions: 16x13
Bedroom 2
- Features: Walk-In Closet(s)
- Level: First
- Area: 176.85 Square Feet
- Dimensions: 13.1x13.5
Bedroom 3
- Features: Jack & Jill Bathroom, Walk-In Closet(s)
- Level: Second
- Area: 130.9 Square Feet
- Dimensions: 11.9x11
Bedroom 4
- Features: Jack & Jill Bathroom, Walk-In Closet(s)
- Level: Second
- Area: 122.1 Square Feet
- Dimensions: 11.1x11
Bonus room
- Features: No Closet
- Level: Second
- Area: 132.6 Square Feet
- Dimensions: 13x10.2
Dining room
- Level: First
- Area: 234.36 Square Feet
- Dimensions: 12.6x18.6
Kitchen
- Features: Kitchen Island, Pantry
- Level: First
- Area: 253.5 Square Feet
- Dimensions: 16.9x15
Laundry
- Level: Second
- Area: 54 Square Feet
- Dimensions: 9x6
Living room
- Level: First
- Area: 324 Square Feet
- Dimensions: 16.2x20
Heating
- Central
Cooling
- Central Air
Appliances
- Included: Oven, Cooktop, Dishwasher, Disposal, Dryer, Ice Maker, Microwave, Range Hood, Refrigerator, Washer
- Laundry: Inside, Laundry Room, Upper Level
Features
- Eating Space In Kitchen, High Ceilings, Open Floorplan, PrimaryBedroom Upstairs, Smart Home, Solid Surface Counters, Solid Wood Cabinets, Walk-In Closet(s)
- Flooring: Carpet, Laminate, Tile
- Doors: Sliding Doors
- Has fireplace: No
Interior area
- Total structure area: 3,471
- Total interior livable area: 2,731 sqft
Video & virtual tour
Property
Parking
- Total spaces: 2
- Parking features: Garage - Attached
- Attached garage spaces: 2
- Details: Garage Dimensions: 20x20
Features
- Levels: Two
- Stories: 2
- Patio & porch: Covered, Front Porch, Patio, Screened
- Exterior features: Irrigation System, Lighting
- Has private pool: Yes
- Pool features: In Ground, Lighting, Salt Water, Screen Enclosure
- Has view: Yes
- View description: Golf Course, Pool, Trees/Woods, Water
- Water view: Water
Lot
- Size: 0.26 Acres
- Features: Cleared, Landscaped, On Golf Course, Oversized Lot
- Residential vegetation: Trees/Landscaped
Details
- Parcel number: 361926200500C00700
- Zoning: RES
- Special conditions: None
Construction
Type & style
- Home type: SingleFamily
- Property subtype: Single Family Residence
Materials
- Block, Stucco
- Foundation: Slab
- Roof: Shingle
Condition
- Completed
- New construction: No
- Year built: 2023
Details
- Builder name: Dream Finders Homes LLC
Utilities & green energy
- Sewer: Public Sewer
- Water: Public
- Utilities for property: BB/HS Internet Available, Electricity Connected, Sewer Connected, Sprinkler Well, Water Connected
Community & HOA
Community
- Features: Clubhouse, Gated Community - No Guard, Golf Carts OK, Golf, Pool, Tennis Court(s)
- Security: Security System
- Subdivision: DEER ISLAND CLUB
HOA
- Has HOA: Yes
- Services included: Internet
- HOA fee: $122 monthly
- HOA name: Bonnie Gonzalez
- HOA phone: 352-343-5706
- Pet fee: $0 monthly
Location
- Region: Tavares
Financial & listing details
- Price per square foot: $265/sqft
- Annual tax amount: $7,067
- Date on market: 6/12/2025
- Listing terms: Cash,Conventional,VA Loan
- Ownership: Fee Simple
- Total actual rent: 0
- Electric utility on property: Yes
- Road surface type: Paved