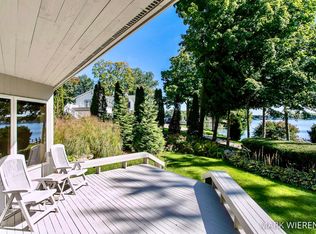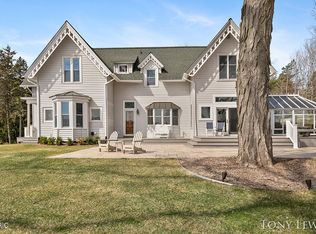Sold
$496,900
17700 W Spring Lake Rd, Spring Lake, MI 49456
5beds
3,852sqft
Single Family Residence
Built in 1994
0.5 Acres Lot
$517,900 Zestimate®
$129/sqft
$4,587 Estimated rent
Home value
$517,900
$487,000 - $554,000
$4,587/mo
Zestimate® history
Loading...
Owner options
Explore your selling options
What's special
Introducing a unique circular walkout ranch with over 3,800 sq ft of exceptional living space, nestled on a serene, wooded lot for ultimate privacy and tranquility. This distinctive 5-bedroom, 3.5-bathroom home seamlessly combines elegance and functionality throughout. The main level features an open-concept design with vaulted ceilings, a spacious living room complete with a cozy fireplace, and French doors that lead to a wraparound deck with stunning wooded views. The expansive kitchen is designed with the home chef in mind, featuring a large island with snack bar seating, custom cabinetry, granite countertops, stainless steel appliances, and a dining area with direct deck access.
The primary suite serves as a luxurious retreat, offering vaulted ceilings, private deck access through French doors, and a spa-inspired bathroom with a walk-in shower, jacuzzi tub, and a convenient in-suite laundry area. The walkout lower level is perfect for relaxation and entertaining, with four additional bedrooms, two full baths, a spacious family room, and an extra laundry areaproviding ample space and convenience for family and guests alike. Conveniently located close to Spring Lake, parks, and outdoor recreation areas, this one-of-a-kind home is ideal for those seeking a unique living experience in a tranquil setting.
Zillow last checked: 8 hours ago
Listing updated: January 14, 2025 at 08:54am
Listed by:
Sandi L Gentry 616-638-3900,
RE/MAX Lakeshore
Bought with:
Gina J Vis, 6501309291
HomeRealty, LLC
Kenneth A Vis, 6501294566
Source: MichRIC,MLS#: 24058843
Facts & features
Interior
Bedrooms & bathrooms
- Bedrooms: 5
- Bathrooms: 4
- Full bathrooms: 3
- 1/2 bathrooms: 1
- Main level bedrooms: 1
Primary bedroom
- Level: Main
Bedroom 2
- Level: Lower
Bedroom 3
- Level: Lower
Bedroom 4
- Level: Lower
Bedroom 5
- Level: Lower
Primary bathroom
- Level: Main
Bathroom 2
- Level: Lower
Bathroom 3
- Level: Lower
Dining area
- Level: Main
Dining room
- Level: Main
Family room
- Level: Main
Kitchen
- Level: Main
Laundry
- Level: Main
Living room
- Level: Main
Recreation
- Level: Lower
Heating
- Hot Water
Cooling
- Window Unit(s)
Appliances
- Included: Dishwasher, Disposal, Dryer, Oven, Range, Refrigerator, Washer
- Laundry: Main Level
Features
- Ceiling Fan(s), Center Island, Eat-in Kitchen, Pantry
- Basement: Full,Walk-Out Access
- Number of fireplaces: 1
- Fireplace features: Family Room, Wood Burning
Interior area
- Total structure area: 2,121
- Total interior livable area: 3,852 sqft
- Finished area below ground: 0
Property
Parking
- Total spaces: 2
- Parking features: Garage Door Opener, Attached
- Garage spaces: 2
Features
- Stories: 1
Lot
- Size: 0.50 Acres
- Dimensions: 125 x 163 x 125
- Features: Wooded, Ground Cover, Shrubs/Hedges
Details
- Additional structures: Shed(s)
- Parcel number: 700310400068
Construction
Type & style
- Home type: SingleFamily
- Architectural style: Contemporary
- Property subtype: Single Family Residence
Materials
- Wood Siding
- Roof: Composition
Condition
- New construction: No
- Year built: 1994
Utilities & green energy
- Sewer: Public Sewer
- Water: Public
- Utilities for property: Natural Gas Available, Electricity Available, Phone Connected, Natural Gas Connected, Cable Connected
Community & neighborhood
Location
- Region: Spring Lake
Other
Other facts
- Listing terms: Cash,Conventional
Price history
| Date | Event | Price |
|---|---|---|
| 1/3/2025 | Sold | $496,900-0.6%$129/sqft |
Source: | ||
| 11/25/2024 | Pending sale | $499,900$130/sqft |
Source: | ||
| 11/11/2024 | Listed for sale | $499,900+66.7%$130/sqft |
Source: | ||
| 3/9/2020 | Listing removed | $299,900$78/sqft |
Source: RE/MAX Lakeshore #19040123 Report a problem | ||
| 3/5/2020 | Listed for sale | $299,900$78/sqft |
Source: RE/MAX Lakeshore #19040123 Report a problem | ||
Public tax history
| Year | Property taxes | Tax assessment |
|---|---|---|
| 2024 | $3,465 -1% | $115,500 +5% |
| 2023 | $3,500 +2017% | $110,000 |
| 2022 | $165 | -- |
Find assessor info on the county website
Neighborhood: 49456
Nearby schools
GreatSchools rating
- 6/10Lake Hills Elementary SchoolGrades: PK-4Distance: 2.5 mi
- 6/10Lakeshore Middle SchoolGrades: 7-8Distance: 3 mi
- 8/10Grand Haven High SchoolGrades: 9-12Distance: 5.6 mi

Get pre-qualified for a loan
At Zillow Home Loans, we can pre-qualify you in as little as 5 minutes with no impact to your credit score.An equal housing lender. NMLS #10287.

