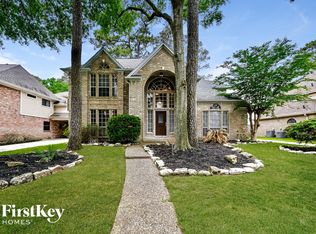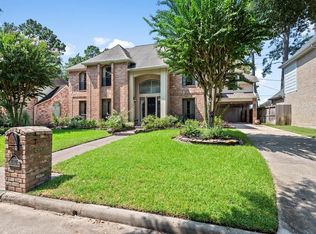The Oniya Group Presents 17703 Surreywest Lane in Terranova West! This quintessential custom estate was designed to boast pride of ownership and splendor. Warm, soft-contemporary interior finishes enhance & capture the picturesque views from the grandiose windows, accentuating the updated appointments like carpet and tile flooring throughout, granite countertops, top of the line appliances in a state of the art kitchen and spacious secondary bedrooms. Meticulously cared for, and built with quality in mind, this home is an impressive display of craftsmanship on a gargantuan lot. A rare find for the discerning who wants to live the ultimate luxury lifestyle! Schedule an appointment today to have your breath taken away by a home with this much elegance!
This property is off market, which means it's not currently listed for sale or rent on Zillow. This may be different from what's available on other websites or public sources.

