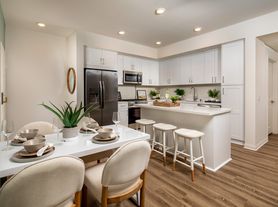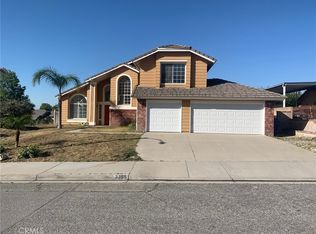Tucked away on a private lot with a long driveway, this stunning 4-bedroom, 2.5-bathroom home boasts impressive curb appeal and lush, manicured landscaping. Step inside to a formal living room with elegant tile flooring and blinds, offering a warm and welcoming first impression. The spacious family room features a cozy fireplace, media niche, ceiling fan, and large windows that fill the space with natural light, all enhanced by beautiful laminate flooring.
The open-concept layout continues into the dining area and gourmet kitchen, complete with granite countertops, a center island, and a walk-in pantry perfect for both everyday living and entertaining. A convenient downstairs bedroom and full bathroom add flexibility for guests or multigenerational living.
Upstairs, a bright loft provides additional living space, while open-railing stairs lead you to an expansive primary suite with a private retreat area. The en-suite bathroom includes a large soaking tub, dual sinks, and an oversized walk-in closet. Two more generously sized bedrooms share a bathroom with dual sinks, and the upstairs laundry room offers ample cabinet space and a convenient folding counter.
The backyard is a true outdoor oasis with a covered patio featuring ceiling fans and lights, perfect for relaxing or entertaining in comfort. Located in the desirable Rosena Ranch community, you'll enjoy access to resort-style amenities including a clubhouse, multiple pools (with a kids' wading pool and jacuzzi), and a fully equipped gym.
House for rent
Accepts Zillow applications
$4,000/mo
17704 Anise Dr, San Bernardino, CA 92407
4beds
2,311sqft
Price may not include required fees and charges.
Singlefamily
Available now
No pets
Central air, ceiling fan
In unit laundry
2 Attached garage spaces parking
Central, fireplace
What's special
Cozy fireplacePrivate lotGourmet kitchenCenter islandBright loftPrivate retreat areaOpen-concept layout
- 76 days
- on Zillow |
- -- |
- -- |
Travel times
Facts & features
Interior
Bedrooms & bathrooms
- Bedrooms: 4
- Bathrooms: 3
- Full bathrooms: 2
- 1/2 bathrooms: 1
Rooms
- Room types: Family Room
Heating
- Central, Fireplace
Cooling
- Central Air, Ceiling Fan
Appliances
- Included: Dishwasher, Dryer, Oven, Range, Refrigerator, Washer
- Laundry: In Unit, Inside, Upper Level
Features
- Bedroom on Main Level, Ceiling Fan(s), Granite Counters, Loft, Open Floorplan, Primary Suite, Unfurnished, Walk In Closet, Walk-In Closet(s)
- Has fireplace: Yes
Interior area
- Total interior livable area: 2,311 sqft
Property
Parking
- Total spaces: 2
- Parking features: Attached, Driveway, Garage, Covered
- Has attached garage: Yes
- Details: Contact manager
Features
- Stories: 2
- Exterior features: Association, Association Dues included in rent, Bedroom, Bedroom on Main Level, Ceiling Fan(s), Community, Concrete, Curbs, Direct Access, Driveway, Family Room, Fitness Center, Front Yard, Garage, Granite Counters, Heating system: Central, Inside, Laundry, Lawn, Living Room, Loft, Lot Features: Front Yard, Lawn, Open Floorplan, Parking, Pets - No, Pool, Primary Bedroom, Primary Suite, Rosena Ranch, Unfurnished, Upper Level, View Type: Hills, Walk In Closet, Walk-In Closet(s), Water Heater
- Has spa: Yes
- Spa features: Hottub Spa
Details
- Parcel number: 1116062300000
Construction
Type & style
- Home type: SingleFamily
- Property subtype: SingleFamily
Condition
- Year built: 2014
Community & HOA
Community
- Features: Fitness Center
HOA
- Amenities included: Fitness Center
Location
- Region: San Bernardino
Financial & listing details
- Lease term: 12 Months
Price history
| Date | Event | Price |
|---|---|---|
| 7/18/2025 | Listed for rent | $4,000$2/sqft |
Source: CRMLS #IG25161157 | ||
| 10/31/2014 | Sold | $372,000$161/sqft |
Source: Public Record | ||

