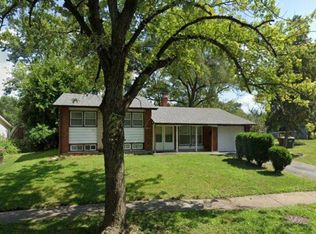Spacious house Quad level home with 4 bedrooms. 2nd level has 3 bedrooms and a full bath. Also, there is an additional 4th level that has it's own master suite with a full bath. Plus an additional half bath on the main level. Basement is partially finished. Needs updating and cosmetics. Market prices for homes in the area is over $180,000+. CASH. AS-IS. NO SURVEY. NO TERMITE. NO REPRESENTATIONS. NO WARRANTIES. MULTIPLE OFFERS. SELLER PREFERS NOT ENTERTAIN OFFERS THAT ARE "SIGHT UNSEEN". HIGHEST AND BEST DUE ON SUNDAY, JANUARY 17 AT 9:00PM.
This property is off market, which means it's not currently listed for sale or rent on Zillow. This may be different from what's available on other websites or public sources.


