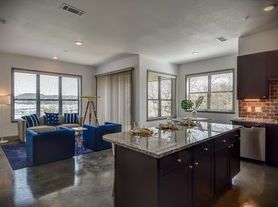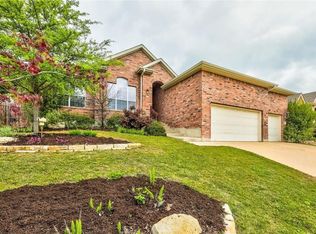Enjoy this gorgeous home situated on 1 acre in the private, gated Northshore section of The Hollows on Lake Travis. This home is a mere .5 mile from the private Hollows Beach Club which includes a resort style pool, an on site restaurant, and a fitness center. The award winning Northshore Marina offers 328 covered boat slips is also 1/2 mile away ! This home is currently unfurnished, with a freshly painted interior, and 2 new a/c units. The spacious living area opens to the gourmet kitchen. The large covered deck is an entertainers dream complete with fireplace, built-in grill, multiple seating areas and surrounded by large oak trees that back to the private greenbelt. Beautiful finishes make this home show like a model home. The secluded primary suite offers a garden tub, oversized closet, two vanities and separate shower. The lower level is the perfect place to relax, with a game room and two additional bedrooms, creating a highly functional space! The Hollows includes miles of hiking and paved bike trails, a kayak club, tennis courts, pickle ball courts, live music, neighborhood events, and easy access to Lake Travis for all your water and boating adventures. Come see what Austin living is like on Lake Travis!
House for rent
$4,250/mo
17704 Regatta View Dr, Leander, TX 78645
3beds
3,364sqft
Price may not include required fees and charges.
Singlefamily
Available now
-- Pets
Central air, electric, ceiling fan
In unit laundry
6 Attached garage spaces parking
-- Heating
What's special
Freshly painted interiorBuilt-in grillResort style poolAward winning northshore marinaBeautiful finishesOversized closetGourmet kitchen
- 12 days |
- -- |
- -- |
Travel times
Facts & features
Interior
Bedrooms & bathrooms
- Bedrooms: 3
- Bathrooms: 3
- Full bathrooms: 2
- 1/2 bathrooms: 1
Cooling
- Central Air, Electric, Ceiling Fan
Appliances
- Included: Dryer, Refrigerator, Washer
- Laundry: In Unit, Laundry Room
Features
- Beamed Ceilings, Bookcases, Built-in Features, Ceiling Fan(s), Double Vanity, Eat-in Kitchen, Entrance Foyer, French Doors, Granite Counters, High Ceilings, In-Law Floorplan, Interior Steps, Kitchen Island, Multiple Dining Areas, Multiple Living Areas, Open Floorplan, Pantry, Primary Bedroom on Main, Recessed Lighting, Walk-In Closet(s)
- Flooring: Carpet, Tile
Interior area
- Total interior livable area: 3,364 sqft
Property
Parking
- Total spaces: 6
- Parking features: Attached, Garage, Covered
- Has attached garage: Yes
- Details: Contact manager
Features
- Stories: 2
- Exterior features: Contact manager
Details
- Parcel number: 523533
Construction
Type & style
- Home type: SingleFamily
- Property subtype: SingleFamily
Condition
- Year built: 2007
Community & HOA
Location
- Region: Leander
Financial & listing details
- Lease term: 12 Months
Price history
| Date | Event | Price |
|---|---|---|
| 10/13/2025 | Listed for rent | $4,250$1/sqft |
Source: Unlock MLS #7900609 | ||
| 7/1/2025 | Listing removed | $825,000$245/sqft |
Source: | ||
| 6/18/2025 | Contingent | $825,000$245/sqft |
Source: | ||
| 6/5/2025 | Listed for sale | $825,000$245/sqft |
Source: | ||
| 4/24/2025 | Contingent | $825,000$245/sqft |
Source: | ||

