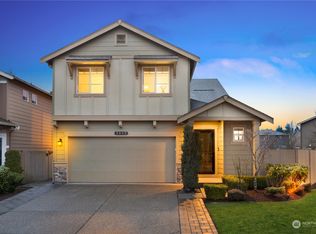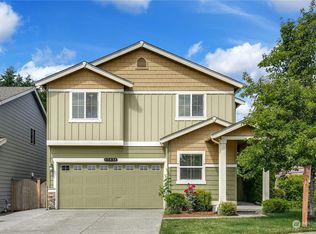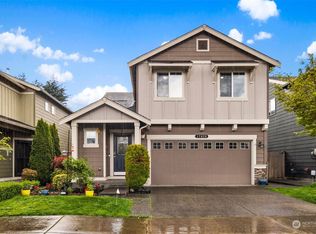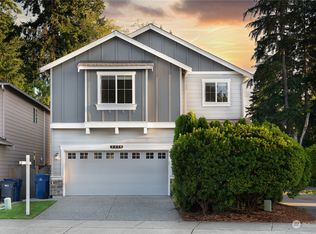Sold
Listed by:
Lisa L. Song,
RSVP Brokers ERA
Bought with: eXp Realty
$830,000
17706 33rd Drive SE, Bothell, WA 98012
3beds
1,493sqft
Condominium
Built in 2012
-- sqft lot
$826,500 Zestimate®
$556/sqft
$2,964 Estimated rent
Home value
$826,500
$769,000 - $884,000
$2,964/mo
Zestimate® history
Loading...
Owner options
Explore your selling options
What's special
Well maintained and cared for, this East-facing home in the Kensington Park neighborhood is move in ready. Featuring 3 bedrooms and 2.25 baths with an open concept floorplan and an abundance of natural light throughout. Spacious kitchen island with granite countertops and stainless steel appliances. Hardwood on the main floor with a beautiful elegant fireplace. Large primary suite with 3/4 bath and walk in closet. Fully fenced low maintenance backyard with oversized deck great for entertaining guests. Conveniently located near shopping, restaurants and Tambark Creek Park! Additional guest parking spaces nearby. Highly sought-after schools that are award-winning. Home is pre-inspected!
Zillow last checked: 8 hours ago
Listing updated: July 21, 2025 at 04:04am
Offers reviewed: May 19
Listed by:
Lisa L. Song,
RSVP Brokers ERA
Bought with:
CL Tang, 79844
eXp Realty
Source: NWMLS,MLS#: 2377428
Facts & features
Interior
Bedrooms & bathrooms
- Bedrooms: 3
- Bathrooms: 3
- Full bathrooms: 1
- 3/4 bathrooms: 1
- 1/2 bathrooms: 1
- Main level bathrooms: 1
Other
- Level: Main
Dining room
- Level: Main
Entry hall
- Level: Main
Family room
- Level: Main
Kitchen with eating space
- Level: Main
Heating
- Fireplace, Forced Air, Electric, Natural Gas
Cooling
- None
Appliances
- Included: Dishwasher(s), Disposal, Dryer(s), Microwave(s), Refrigerator(s), Stove(s)/Range(s), Garbage Disposal, Water Heater: Gas, Water Heater Location: Garage
Features
- Flooring: Hardwood, Carpet
- Windows: Insulated Windows
- Number of fireplaces: 1
- Fireplace features: Electric, Main Level: 1, Fireplace
Interior area
- Total structure area: 1,493
- Total interior livable area: 1,493 sqft
Property
Parking
- Total spaces: 2
- Parking features: Individual Garage
- Garage spaces: 2
Features
- Levels: Two
- Stories: 2
- Entry location: Main
- Patio & porch: Fireplace, Insulated Windows, Primary Bathroom, Walk-In Closet(s), Water Heater
Lot
- Size: 3,057 sqft
- Features: Dead End Street, Paved
Details
- Parcel number: 01129300001500
- Special conditions: Standard
Construction
Type & style
- Home type: Condo
- Property subtype: Condominium
Materials
- Cement Planked, Stone, Wood Siding, Cement Plank
- Roof: Composition
Condition
- Year built: 2012
- Major remodel year: 2012
Utilities & green energy
- Electric: Company: Sno PUD
- Sewer: Company: Alderwood
- Water: Company: Alderwood
Green energy
- Energy efficient items: Insulated Windows
Community & neighborhood
Location
- Region: Bothell
- Subdivision: Bothell
HOA & financial
HOA
- HOA fee: $64 monthly
- Services included: See Remarks
Other
Other facts
- Listing terms: Cash Out,Conventional,FHA,VA Loan
- Cumulative days on market: 5 days
Price history
| Date | Event | Price |
|---|---|---|
| 6/20/2025 | Sold | $830,000$556/sqft |
Source: | ||
| 5/20/2025 | Pending sale | $830,000$556/sqft |
Source: | ||
| 5/16/2025 | Listed for sale | $830,000+53.7%$556/sqft |
Source: | ||
| 1/19/2018 | Sold | $540,000+8.2%$362/sqft |
Source: | ||
| 12/13/2017 | Pending sale | $499,000$334/sqft |
Source: John L Scott Real Estate #1224836 | ||
Public tax history
| Year | Property taxes | Tax assessment |
|---|---|---|
| 2024 | $7,534 +9.4% | $781,200 +9% |
| 2023 | $6,885 -10.4% | $716,600 -18.4% |
| 2022 | $7,683 +31.4% | $878,100 +52.2% |
Find assessor info on the county website
Neighborhood: 98012
Nearby schools
GreatSchools rating
- 9/10Cedar Wood Elementary SchoolGrades: PK-5Distance: 0.5 mi
- 7/10Heatherwood Middle SchoolGrades: 6-8Distance: 2.6 mi
- 9/10Henry M. Jackson High SchoolGrades: 9-12Distance: 2.7 mi
Schools provided by the listing agent
- Elementary: Cedar Wood Elem
- Middle: Heatherwood Mid
- High: Henry M. Jackson Hig
Source: NWMLS. This data may not be complete. We recommend contacting the local school district to confirm school assignments for this home.

Get pre-qualified for a loan
At Zillow Home Loans, we can pre-qualify you in as little as 5 minutes with no impact to your credit score.An equal housing lender. NMLS #10287.
Sell for more on Zillow
Get a free Zillow Showcase℠ listing and you could sell for .
$826,500
2% more+ $16,530
With Zillow Showcase(estimated)
$843,030


