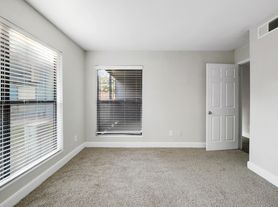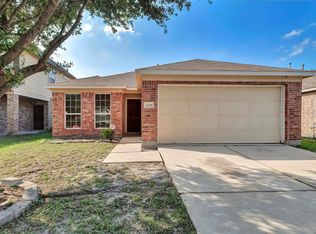Beautifully renovated 4-bed, 2-bath traditional home situated on a large 14,030 sq. ft. lot in Pine Oak Forest. This spacious single-story features wood and tile flooring throughout NO carpet! The updated kitchen offers granite countertops, stainless steel appliances, ample cabinetry, pantry, and a breakfast bar that opens to the family room. Bathrooms are fully remodeled with modern finishes, including a soaking tub and separate shower. Fresh paint, crown molding, and large windows add warmth and natural light. Enjoy the private 12x12 covered porch, storage buildings, and a fully fenced yard with driveway gate. Carport parking and workshop space included. Gas and water utilities plus refrigerator are provided in rent. Conveniently located near the medical center with easy access to FM1960 and I-45. Move-in ready, schedule your tour today!
Copyright notice - Data provided by HAR.com 2022 - All information provided should be independently verified.
House for rent
$2,100/mo
17706 Wild Oak Dr, Houston, TX 77090
4beds
1,902sqft
Price may not include required fees and charges.
Singlefamily
Available now
Cats, small dogs OK
Electric, ceiling fan
Electric dryer hookup laundry
1 Attached garage space parking
Natural gas
What's special
Modern finishesWorkshop spaceFresh paintStorage buildingsFully fenced yardDriveway gateStainless steel appliances
- 35 days
- on Zillow |
- -- |
- -- |
Travel times
Facts & features
Interior
Bedrooms & bathrooms
- Bedrooms: 4
- Bathrooms: 2
- Full bathrooms: 2
Rooms
- Room types: Breakfast Nook
Heating
- Natural Gas
Cooling
- Electric, Ceiling Fan
Appliances
- Included: Dishwasher, Disposal, Oven, Range, Refrigerator, Stove
- Laundry: Electric Dryer Hookup, Hookups, Washer Hookup
Features
- All Bedrooms Down, Ceiling Fan(s), Crown Molding
- Flooring: Tile, Wood
Interior area
- Total interior livable area: 1,902 sqft
Property
Parking
- Total spaces: 1
- Parking features: Attached, Covered
- Has attached garage: Yes
- Details: Contact manager
Features
- Stories: 1
- Exterior features: 1/4 Up to 1/2 Acre, Additional Parking, All Bedrooms Down, Architecture Style: Traditional, Attached/Detached Garage, Back Yard, Cleared, Crown Molding, Electric Dryer Hookup, Flooring: Wood, Formal Living, Gated, Heating: Gas, Kitchen/Dining Combo, Lot Features: Back Yard, Cleared, Subdivided, 1/4 Up to 1/2 Acre, Patio/Deck, Subdivided, Utility Room, Washer Hookup, Window Coverings, Workshop in Garage
Details
- Parcel number: 0901190000007
Construction
Type & style
- Home type: SingleFamily
- Property subtype: SingleFamily
Condition
- Year built: 1963
Community & HOA
Location
- Region: Houston
Financial & listing details
- Lease term: Long Term,12 Months
Price history
| Date | Event | Price |
|---|---|---|
| 9/27/2025 | Price change | $2,100-4.5%$1/sqft |
Source: | ||
| 8/29/2025 | Listed for rent | $2,200+10%$1/sqft |
Source: | ||
| 8/14/2024 | Listing removed | -- |
Source: | ||
| 7/24/2024 | Listed for rent | $2,000$1/sqft |
Source: | ||
| 3/6/2011 | Listing removed | $74,900$39/sqft |
Source: Top Guns Realty On Lake Conroe #36825636 | ||

