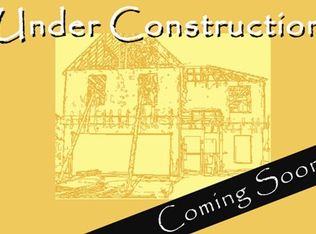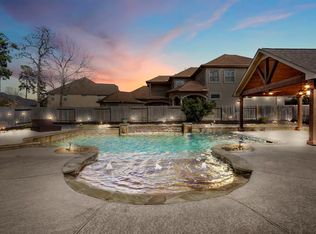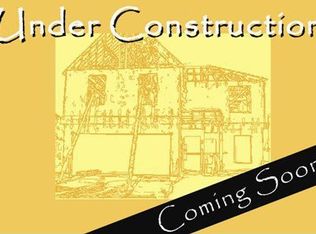SCHEDULE A SHOWING NOW Copy this link to your browser to schedule a showing at your convenience.source=marketing Price: $3000 Security Deposit: $2800 Processing fee: $200 Sq Feet: 4339 Bedroom: 4 Baths: 3.5 Heating: Central gas Cooling: Central electric Appliances: Stainless steel. In addition to rent, there will be $20.00 a month for quality filters to be conveniently sent to your door. This saves up to 15% on your utility bill, prevents costly HVAC repairs, and ensures a healthy home environment. Extras: Be the next to call this GORGEOUS 4 beds 3 baths AND 3 living areas home! This gem is located at the Wimbledon Champions subdivision. Elegantly decorated, wooden doors and plenty of storage space. Stone, hardwood and carpet floors! Custom bookcases on both sides of the fireplace AND the study. Wooden wine bar. Built-in coffee maker right next to one of the TWO dining rooms. Open gourmet kitchen with stainless steel appliances, more than enough custom cabinets and granite counters! Also, the stove is in a small Island- It even has a walk-in pantry with its own sink! Master bathroom with vanities for HIM and HER, a glass shower, a bathtub, a HUGE mirror, more cabinets, and granite countertops. Walk-in closet with carpet floor, a lovely island, plenty of shelves and it's naturally lighted! Each bedroom has a cozy carpet floor ceiling fans and a full bathroom. Large balcony with a view to the fenced backyard. And so much more! Priced to lease fast. SCHEDULE A SHOWING TODAY!699.6913 Let us know how we are doing! This property allows self guided viewing without an appointment. Contact for details.
This property is off market, which means it's not currently listed for sale or rent on Zillow. This may be different from what's available on other websites or public sources.


