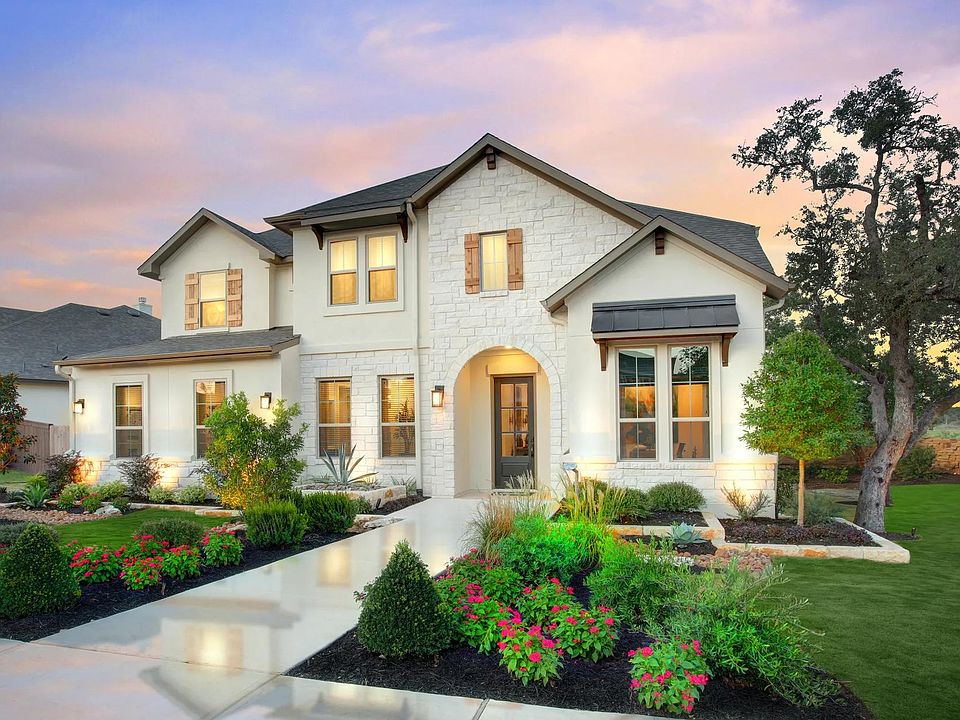MLS# 8389921 - Built by Drees Custom Homes - Jan 2026 completion! ~ New 4-Bedroom home in Austin, TX! The Bristol is a gorgeous plan that uses every square foot of space as if it were important. The large foyer welcomes you into the spacious family room and beautiful gourmet kitchen, which are separated by a large kitchen island. The luxurious primary suite will give you all the privacy you desire, while the spa-like bathroom will melt your troubles away! Upstairs, you will find an ample game room and media space along with two additional bedrooms making it the perfect place for a teen retreat, or for guests to relax in their own private space. Visit Provence today to discover this amazing home!
Active
$969,900
17709 Absinthe Dr, Austin, TX 78738
4beds
3,115sqft
Single Family Residence
Built in 2025
7,840.8 Square Feet Lot
$951,300 Zestimate®
$311/sqft
$83/mo HOA
What's special
Spacious family roomLarge foyerAmple game roomMedia spaceLarge kitchen islandBeautiful gourmet kitchenLuxurious primary suite
Call: (254) 358-5890
- 57 days |
- 119 |
- 5 |
Zillow last checked: 7 hours ago
Listing updated: September 27, 2025 at 07:36am
Listed by:
Ben Caballero (888) 872-6006,
HomesUSA.com
Source: Unlock MLS,MLS#: 8389921
Travel times
Schedule tour
Select your preferred tour type — either in-person or real-time video tour — then discuss available options with the builder representative you're connected with.
Facts & features
Interior
Bedrooms & bathrooms
- Bedrooms: 4
- Bathrooms: 3
- Full bathrooms: 3
- Main level bedrooms: 2
Primary bedroom
- Features: Tray Ceiling(s), Walk-In Closet(s)
- Level: First
Primary bathroom
- Features: Double Vanity, Full Bath, Soaking Tub, Separate Shower, Walk-in Shower
- Level: First
Dining room
- Level: First
Game room
- Level: Second
Kitchen
- Features: Kitchen Island, Eat-in Kitchen, Open to Family Room, Pantry
- Level: First
Laundry
- Level: First
Living room
- Level: First
Media room
- Level: Second
Office
- Level: Main
Heating
- Central, Exhaust Fan, Fireplace(s), Zoned
Cooling
- Ceiling Fan(s), Central Air, Zoned
Appliances
- Included: Built-In Gas Range, Built-In Oven(s), Cooktop, Dishwasher, Exhaust Fan, Microwave, Oven, Double Oven
Features
- Ceiling Fan(s), High Ceilings, Chandelier, Double Vanity, Electric Dryer Hookup, Eat-in Kitchen, Entrance Foyer, French Doors, Interior Steps, Kitchen Island, Multiple Dining Areas, Multiple Living Areas, Open Floorplan, Pantry, Primary Bedroom on Main, Smart Home, Smart Thermostat, Soaking Tub, Storage, Walk-In Closet(s), Washer Hookup, Wired for Data, Wired for Sound
- Flooring: Carpet, Tile, Wood
- Windows: Double Pane Windows, Insulated Windows, Screens, Vinyl Windows
- Number of fireplaces: 1
- Fireplace features: Family Room, Gas
Interior area
- Total interior livable area: 3,115 sqft
Property
Parking
- Total spaces: 3
- Parking features: Attached, Direct Access, Door-Single, Driveway, Garage, Garage Door Opener, Garage Faces Front, Inside Entrance, Kitchen Level, Lighted, Tandem
- Attached garage spaces: 3
Accessibility
- Accessibility features: None
Features
- Levels: Two
- Stories: 2
- Patio & porch: Covered, Front Porch, Rear Porch
- Exterior features: Balcony, Exterior Steps, Private Yard
- Pool features: None
- Fencing: None
- Has view: Yes
- View description: None
- Waterfront features: None
Lot
- Size: 7,840.8 Square Feet
- Dimensions: 49'11" x 79'
- Features: Public Maintained Road, Sprinkler - Automatic, Sprinkler - Back Yard, Sprinklers In Front, Sprinkler - In-ground, Sprinkler-Manual, Sprinkler - Partial, Sprinkler - Rain Sensor, Sprinkler - Side Yard
Details
- Additional structures: None
- Parcel number: 17709 Absinthe Drive, Austin Texas 78738
- Special conditions: Standard
Construction
Type & style
- Home type: SingleFamily
- Property subtype: Single Family Residence
Materials
- Foundation: Slab
- Roof: Composition, Shingle
Condition
- Under Construction
- New construction: Yes
- Year built: 2025
Details
- Builder name: Drees Custom Homes
Utilities & green energy
- Sewer: Public Sewer
- Water: Public
- Utilities for property: Internet-Cable, Phone Available, Underground Utilities, Water Connected
Community & HOA
Community
- Features: Clubhouse, Cluster Mailbox, Common Grounds, Planned Social Activities, Underground Utilities
- Subdivision: Provence - 60'
HOA
- Has HOA: Yes
- Services included: Common Area Maintenance
- HOA fee: $999 annually
- HOA name: Goodwin and Company
Location
- Region: Austin
Financial & listing details
- Price per square foot: $311/sqft
- Date on market: 8/11/2025
- Listing terms: Cash,Conventional,FMHA (Fannie Mae),USDA Loan,VA Loan
About the community
Clubhouse
Provence combines the luxurious and natural lifestyle of southern France and the rustic, adventurous lifestyle of the Texas Hill Country. Our homeowners live a natural yet convenient lifestyle which is what we like to call Rustic Luxury. Our scenic location on the front porch of the Texas Hill Country, while still being a part of Austin, created the perfect backdrop for your new home. Residents have access to unique amenities such as the Provence Club House, our adventurous trail system, and the sparkling resort-style pool. Convenience is not only embedded in the amenities found in Provence, it is also found in the location of the community itself. Provence is in the prestigious Lake Travis School District. The surrounding areas and destinations include the Hill Country Galleria, wineries, rock climbing, fishing, historic towns, and natural springs.
Source: Drees Homes

