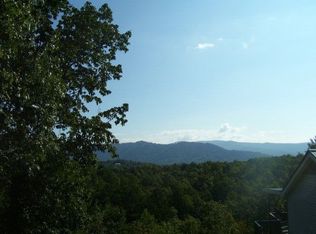CUSTOM HOME ON 8.71 UNRESTRICTED ACRES offers total privacy and yet is convenient to town. Features a open floor plan with red oak flooring, gas log fireplace, and a wall of windows to bringing all of the beauty of the outdoors in! The kitchen has high end appliances, granite, and custom cabinetry. The spacious main level Master suite offers walk in closet, double vanity and jetted tub and large tile shower. Also on the main is a second bedroom and full bath, upstairs is a third bedroom. The lower level has guest quarters with full kitchen and bath, as well as a 2 car garage. Outdoors is a barn, wood/tool shed, metal shed, and 2 car carport, fire pit, raised gardens and so much more!!
This property is off market, which means it's not currently listed for sale or rent on Zillow. This may be different from what's available on other websites or public sources.
