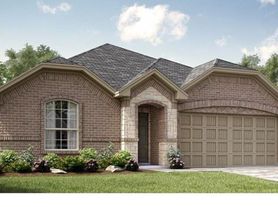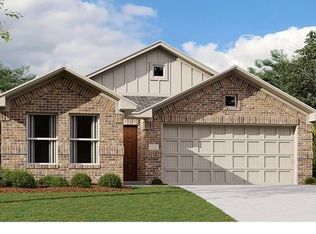Now offering a LANDLORD INCENTIVE: $1,150.00 off from first month's rent, apply and save now!
Welcome to this beautifully built 2024 home offering three spacious bedrooms and two modern bathrooms. Designed with comfort and convenience in mind, this residence provides a fresh, contemporary living experience in a quiet and desirable neighborhood. As you step inside, you'll be greeted by an open-concept floor plan filled with natural light. The kitchen is thoughtfully designed with sleek quartz countertops, stainless steel appliances, ample cabinetry, and a large island that seamlessly connects to the living and dining areas perfect for entertaining or relaxing with family. The primary bedroom includes a private en-suite bathroom and walk-in closet, creating a peaceful retreat at the end of the day. Two additional bedrooms offer flexibility for guests, a home office, or additional living space. This energy-efficient home features central heating and air conditioning, modern finishes throughout, and the convenience of an in-unit washer and dryer, and refrigerator. Outside, enjoy a private backyard or patio area ideal for outdoor living. Parking is available via an attached garage or dedicated driveway. Located close to local shopping, dining, parks, and major commuter routes, this brand-new home offers both style and functionality. This is your opportunity to be the first to live in a thoughtfully designed modern home.
House for rent
$2,300/mo
1771 Gleasondale Pl, Forney, TX 75126
3beds
1,602sqft
Price may not include required fees and charges.
Single family residence
Available now
Cats, small dogs OK
Central air
In unit laundry
Attached garage parking
-- Heating
What's special
Modern finishesAttached garagePatio areaPrivate backyardOpen-concept floor planStainless steel appliancesIn-unit washer and dryer
- 31 days |
- -- |
- -- |
Travel times
Looking to buy when your lease ends?
Consider a first-time homebuyer savings account designed to grow your down payment with up to a 6% match & 3.83% APY.
Facts & features
Interior
Bedrooms & bathrooms
- Bedrooms: 3
- Bathrooms: 2
- Full bathrooms: 2
Cooling
- Central Air
Appliances
- Included: Dishwasher, Dryer, Microwave, Oven, Refrigerator, Washer
- Laundry: In Unit
Features
- Walk In Closet
- Flooring: Carpet, Hardwood
Interior area
- Total interior livable area: 1,602 sqft
Property
Parking
- Parking features: Attached
- Has attached garage: Yes
- Details: Contact manager
Features
- Exterior features: Walk In Closet
Details
- Parcel number: 00394500070022000200
Construction
Type & style
- Home type: SingleFamily
- Property subtype: Single Family Residence
Community & HOA
Location
- Region: Forney
Financial & listing details
- Lease term: 1 Year
Price history
| Date | Event | Price |
|---|---|---|
| 7/31/2025 | Listed for rent | $2,300$1/sqft |
Source: Zillow Rentals | ||
| 5/28/2024 | Sold | -- |
Source: NTREIS #20574057 | ||
| 3/30/2024 | Pending sale | $286,999$179/sqft |
Source: NTREIS #20574057 | ||
| 3/29/2024 | Listed for sale | $286,999$179/sqft |
Source: NTREIS #20574057 | ||
| 3/28/2024 | Listing removed | $286,999$179/sqft |
Source: | ||

