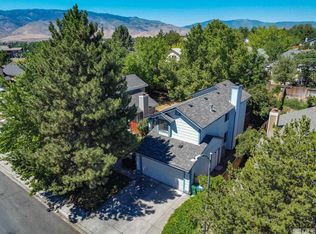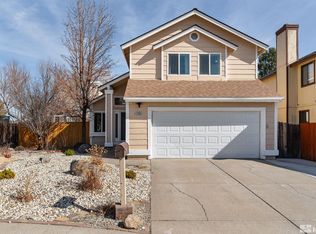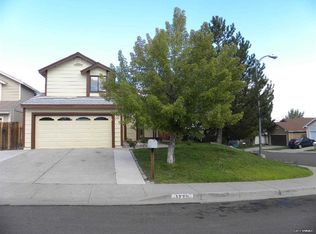Closed
$507,500
1771 Grandpoint Way, Reno, NV 89523
3beds
1,324sqft
Single Family Residence
Built in 1987
6,969.6 Square Feet Lot
$533,000 Zestimate®
$383/sqft
$2,656 Estimated rent
Home value
$533,000
$506,000 - $560,000
$2,656/mo
Zestimate® history
Loading...
Owner options
Explore your selling options
What's special
Thoughtful touches make this open living home stand out. Cathedral ceilings, Velux Sun Tunnels with solar night lights, French Doors leading to the backyard create an inviting Great Room. The location is hard to beat, quiet street, short radius to shopping, banking, dining, post office, library, park, trails and McQueen High CONSUMER ALERT: Clicking a link on a site other than official MLS nnrmls that says contact agent, more info. etc. may send you to a 3rd party advertiser or spam. See Private Remarks, This well loved one owner home shows like new and will not last in this California and local hotbed location. Please see private remarks.
Zillow last checked: 8 hours ago
Listing updated: May 14, 2025 at 03:43am
Listed by:
Ron Bell BS.55403 775-750-5256,
Coldwell Banker Select Mt Rose
Bought with:
Vanessa Robare, S.193247
RE/MAX Gold-Midtown
Source: NNRMLS,MLS#: 230003178
Facts & features
Interior
Bedrooms & bathrooms
- Bedrooms: 3
- Bathrooms: 2
- Full bathrooms: 2
Heating
- ENERGY STAR Qualified Equipment, Fireplace(s), Forced Air, Natural Gas
Cooling
- Attic Fan, Central Air, ENERGY STAR Qualified Equipment, Refrigerated
Appliances
- Included: Dishwasher, Disposal, Dryer, ENERGY STAR Qualified Appliances, Gas Cooktop, Gas Range, Microwave, Refrigerator, Washer
- Laundry: In Hall, Shelves
Features
- Breakfast Bar, Smart Thermostat
- Flooring: Carpet
- Windows: Blinds, Double Pane Windows, Low Emissivity Windows, Rods, Vinyl Frames
- Number of fireplaces: 1
Interior area
- Total structure area: 1,324
- Total interior livable area: 1,324 sqft
Property
Parking
- Total spaces: 2
- Parking features: Attached
- Attached garage spaces: 2
Features
- Stories: 1
- Patio & porch: Deck
- Exterior features: Dog Run
- Fencing: Back Yard
- Has view: Yes
- View description: Mountain(s), Valley
Lot
- Size: 6,969 sqft
- Features: Gentle Sloping, Landscaped, Level, Sloped Up, Sprinklers In Front, Sprinklers In Rear
Details
- Parcel number: 03938303
- Zoning: SF8
Construction
Type & style
- Home type: SingleFamily
- Property subtype: Single Family Residence
Materials
- Foundation: Crawl Space
- Roof: Composition,Pitched,Shingle
Condition
- Year built: 1987
Utilities & green energy
- Water: Public
- Utilities for property: Electricity Available, Internet Available, Natural Gas Available, Phone Available, Water Available
Community & neighborhood
Security
- Security features: Smoke Detector(s)
Location
- Region: Reno
- Subdivision: Sierra Highlands 4 Phase 1A
Other
Other facts
- Listing terms: 1031 Exchange,Conventional,FHA,VA Loan
Price history
| Date | Event | Price |
|---|---|---|
| 5/8/2023 | Sold | $507,500+2%$383/sqft |
Source: | ||
| 4/19/2023 | Pending sale | $497,500$376/sqft |
Source: | ||
| 4/10/2023 | Listed for sale | $497,500$376/sqft |
Source: | ||
Public tax history
| Year | Property taxes | Tax assessment |
|---|---|---|
| 2025 | $2,043 +2.9% | $76,669 +4.1% |
| 2024 | $1,986 +7.7% | $73,622 -0.4% |
| 2023 | $1,844 +8.1% | $73,927 +18.7% |
Find assessor info on the county website
Neighborhood: Mae Anne
Nearby schools
GreatSchools rating
- 6/10Sarah Winnemucca Elementary SchoolGrades: K-5Distance: 0.5 mi
- 5/10B D Billinghurst Middle SchoolGrades: 6-8Distance: 1 mi
- 7/10Robert Mc Queen High SchoolGrades: 9-12Distance: 0.4 mi
Schools provided by the listing agent
- Elementary: Winnemucca Grammar
- Middle: Billinghurst
- High: McQueen
Source: NNRMLS. This data may not be complete. We recommend contacting the local school district to confirm school assignments for this home.
Get a cash offer in 3 minutes
Find out how much your home could sell for in as little as 3 minutes with a no-obligation cash offer.
Estimated market value$533,000
Get a cash offer in 3 minutes
Find out how much your home could sell for in as little as 3 minutes with a no-obligation cash offer.
Estimated market value
$533,000


